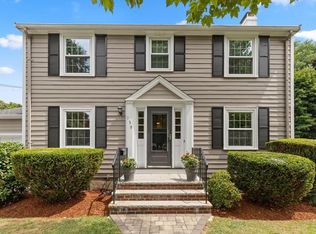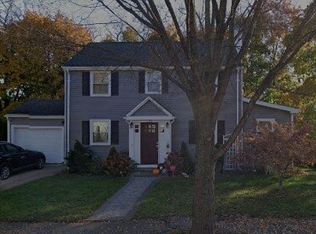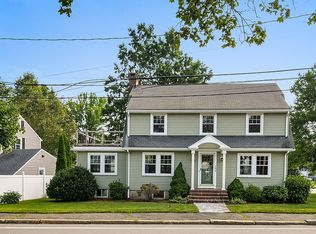Sold for $1,212,200 on 06/18/24
$1,212,200
135 Oliver Rd, Belmont, MA 02478
3beds
1,679sqft
Single Family Residence
Built in 1948
6,500 Square Feet Lot
$1,378,300 Zestimate®
$722/sqft
$3,468 Estimated rent
Home value
$1,378,300
$1.24M - $1.54M
$3,468/mo
Zestimate® history
Loading...
Owner options
Explore your selling options
What's special
Winn Brook neighborhood! Fantastic opportunity for you to make this home your own! Beautiful hardwood floors, fireplaced living room with access to three season porch, gracious dining room off eat-in kitchen, and a half bath complete first floor. Second floor offers large family bath with three bedrooms, primary bedroom has access to walk up attic through large closet. Lower level has a heated semi-finished family room. Updates include replacement windows, heat/central AC replaced in 2023, chimney completely torn down and rebuilt 2013, irrigation system on separate water meter, and a concrete patio to enjoy your spring and summer cookouts! Open Houses Saturday & Sunday 12-1:30pm! See you there!
Zillow last checked: 8 hours ago
Listing updated: June 18, 2024 at 11:08am
Listed by:
Nancy Grignon 617-943-0216,
Berkshire Hathaway HomeServices Commonwealth Real Estate 617-489-6900,
David Hurley 617-285-1522
Bought with:
Marci Giorgio
Boston City Properties
Source: MLS PIN,MLS#: 73219534
Facts & features
Interior
Bedrooms & bathrooms
- Bedrooms: 3
- Bathrooms: 2
- Full bathrooms: 1
- 1/2 bathrooms: 1
Primary bedroom
- Features: Walk-In Closet(s), Closet, Flooring - Hardwood
- Level: Second
- Area: 216
- Dimensions: 18 x 12
Bedroom 2
- Features: Closet, Flooring - Hardwood
- Level: Second
- Area: 144
- Dimensions: 12 x 12
Bedroom 3
- Features: Closet, Flooring - Hardwood
- Level: Second
- Area: 132
- Dimensions: 12 x 11
Primary bathroom
- Features: No
Bathroom 1
- Features: Bathroom - Half
- Level: First
Bathroom 2
- Features: Bathroom - Full
- Level: Second
Dining room
- Features: Flooring - Hardwood
- Level: First
- Area: 132
- Dimensions: 12 x 11
Family room
- Level: Basement
- Area: 252
- Dimensions: 18 x 14
Kitchen
- Features: Flooring - Stone/Ceramic Tile
- Level: First
- Area: 225
- Dimensions: 15 x 15
Living room
- Features: Flooring - Hardwood
- Level: First
- Area: 242
- Dimensions: 22 x 11
Heating
- Forced Air, Natural Gas
Cooling
- Central Air
Appliances
- Laundry: Gas Dryer Hookup, Washer Hookup, In Basement
Features
- Walk-up Attic
- Flooring: Tile, Hardwood
- Windows: Insulated Windows, Screens
- Basement: Full,Partially Finished,Walk-Out Access,Interior Entry
- Number of fireplaces: 2
- Fireplace features: Family Room, Living Room
Interior area
- Total structure area: 1,679
- Total interior livable area: 1,679 sqft
Property
Parking
- Total spaces: 3
- Parking features: Attached, Paved Drive, Off Street
- Attached garage spaces: 1
- Uncovered spaces: 2
Features
- Patio & porch: Porch - Enclosed, Patio
- Exterior features: Porch - Enclosed, Patio, Rain Gutters, Professional Landscaping, Sprinkler System, Screens
Lot
- Size: 6,500 sqft
- Features: Level
Details
- Parcel number: 361442
- Zoning: Res C
Construction
Type & style
- Home type: SingleFamily
- Architectural style: Colonial
- Property subtype: Single Family Residence
Materials
- Foundation: Concrete Perimeter
- Roof: Shingle
Condition
- Year built: 1948
Utilities & green energy
- Electric: Circuit Breakers
- Sewer: Public Sewer
- Water: Public
- Utilities for property: for Gas Range, for Gas Dryer, Washer Hookup
Community & neighborhood
Community
- Community features: Public Transportation, Highway Access
Location
- Region: Belmont
Price history
| Date | Event | Price |
|---|---|---|
| 6/18/2024 | Sold | $1,212,200+5.5%$722/sqft |
Source: MLS PIN #73219534 Report a problem | ||
| 4/3/2024 | Listed for sale | $1,149,000$684/sqft |
Source: MLS PIN #73219534 Report a problem | ||
Public tax history
| Year | Property taxes | Tax assessment |
|---|---|---|
| 2025 | $13,793 +5.9% | $1,211,000 -1.8% |
| 2024 | $13,020 -4.6% | $1,233,000 +1.6% |
| 2023 | $13,645 +11.1% | $1,214,000 +14.3% |
Find assessor info on the county website
Neighborhood: 02478
Nearby schools
GreatSchools rating
- 7/10Winn Brook SchoolGrades: K-4Distance: 0.5 mi
- 8/10Winthrop L Chenery Middle SchoolGrades: 5-8Distance: 1.3 mi
- 10/10Belmont High SchoolGrades: 9-12Distance: 0.8 mi
Schools provided by the listing agent
- Elementary: Winnbrook**
- Middle: Cms
- High: Bhs
Source: MLS PIN. This data may not be complete. We recommend contacting the local school district to confirm school assignments for this home.
Get a cash offer in 3 minutes
Find out how much your home could sell for in as little as 3 minutes with a no-obligation cash offer.
Estimated market value
$1,378,300
Get a cash offer in 3 minutes
Find out how much your home could sell for in as little as 3 minutes with a no-obligation cash offer.
Estimated market value
$1,378,300


