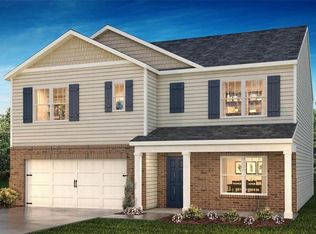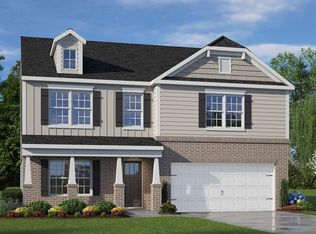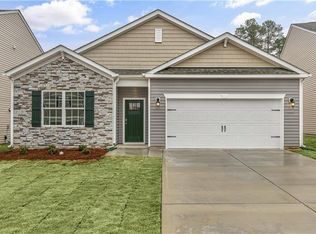Sold for $447,205
$447,205
135 Pepper Tree Rd, Stokesdale, NC 27357
4beds
3,108sqft
Stick/Site Built, Residential, Single Family Residence
Built in 2024
0.37 Acres Lot
$444,600 Zestimate®
$--/sqft
$3,690 Estimated rent
Home value
$444,600
$347,000 - $569,000
$3,690/mo
Zestimate® history
Loading...
Owner options
Explore your selling options
What's special
The Columbia floor plan is a 2-story partial brick front home that defines the open concept layout. 1st floor is host to office w/double glass doors, formal dining room, and huge family room anchored w/ beautiful natural gas fireplace. A huge island separates the kitchen from the living room allowing active engagement with parties in both spaces. Kitchen has granite countertops, tile backsplash, and stainless steel appliances. Kitchen has an abundance of cabinets. Cabinetry throughout the home is the timeless Cane Shadow (gray). Durable & elegant, engineered flooring covers all 1st floor common areas. 2nd level is host to 4 large bedrooms, a huge loft and 3 full bathrooms. Primary suite features vaulted ceiling & huge walk-in closet. Large homesite w/wooded semi-private backyard that takes opportunity for outdoor living to another level, enjoy from the approx. 10'x12 patio! Smart home package included. ASK ABOUT SELLER PAID CLOSING COST W/ DHI MORTGAGE. Photos are of a similar home.
Zillow last checked: 8 hours ago
Listing updated: January 23, 2025 at 07:47am
Listed by:
Elizabeth Ward 336-649-4344,
DR Horton
Bought with:
Kimberly Mathis, 248792
Keller Williams One
Source: Triad MLS,MLS#: 1160908 Originating MLS: Greensboro
Originating MLS: Greensboro
Facts & features
Interior
Bedrooms & bathrooms
- Bedrooms: 4
- Bathrooms: 4
- Full bathrooms: 3
- 1/2 bathrooms: 1
- Main level bathrooms: 1
Heating
- Forced Air, Natural Gas
Cooling
- Central Air
Appliances
- Included: Microwave, Dishwasher, Free-Standing Range, Electric Water Heater
- Laundry: Dryer Connection, Laundry Room, Washer Hookup
Features
- Great Room, Dead Bolt(s), Kitchen Island, Pantry, Separate Shower
- Flooring: Carpet, Engineered Hardwood
- Has basement: No
- Number of fireplaces: 1
- Fireplace features: Gas Log, Great Room
Interior area
- Total structure area: 3,108
- Total interior livable area: 3,108 sqft
- Finished area above ground: 3,108
Property
Parking
- Total spaces: 2
- Parking features: Driveway, Garage, Garage Door Opener, Attached
- Attached garage spaces: 2
- Has uncovered spaces: Yes
Features
- Levels: Two
- Stories: 2
- Patio & porch: Porch
- Pool features: Community
Lot
- Size: 0.37 Acres
- Dimensions: 94 x 162 x 126 x 140
Details
- Parcel number: 185180
- Zoning: RES
- Special conditions: Owner Sale
Construction
Type & style
- Home type: SingleFamily
- Property subtype: Stick/Site Built, Residential, Single Family Residence
Materials
- Brick, Vinyl Siding
- Foundation: Slab
Condition
- New Construction
- New construction: Yes
- Year built: 2024
Utilities & green energy
- Sewer: Public Sewer
- Water: Public
Community & neighborhood
Security
- Security features: Carbon Monoxide Detector(s)
Location
- Region: Stokesdale
- Subdivision: Colly Farm
HOA & financial
HOA
- Has HOA: Yes
- HOA fee: $60 monthly
Other
Other facts
- Listing agreement: Exclusive Right To Sell
- Listing terms: Cash,Conventional,FHA,USDA Loan,VA Loan
Price history
| Date | Event | Price |
|---|---|---|
| 1/23/2025 | Sold | $447,205 |
Source: | ||
| 11/5/2024 | Pending sale | $447,205 |
Source: | ||
| 10/25/2024 | Price change | $447,205-2.6% |
Source: | ||
| 10/23/2024 | Listed for sale | $459,205 |
Source: | ||
Public tax history
Tax history is unavailable.
Neighborhood: 27357
Nearby schools
GreatSchools rating
- 7/10Bethany ElementaryGrades: PK-5Distance: 4.4 mi
- 7/10Rockingham County MiddleGrades: 6-8Distance: 12.9 mi
- 5/10Rockingham County HighGrades: 9-12Distance: 12.7 mi
Schools provided by the listing agent
- Elementary: Bethany
- Middle: Rockingham County
- High: Rockingham County
Source: Triad MLS. This data may not be complete. We recommend contacting the local school district to confirm school assignments for this home.
Get a cash offer in 3 minutes
Find out how much your home could sell for in as little as 3 minutes with a no-obligation cash offer.
Estimated market value$444,600
Get a cash offer in 3 minutes
Find out how much your home could sell for in as little as 3 minutes with a no-obligation cash offer.
Estimated market value
$444,600


