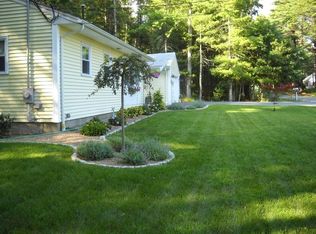Sold for $630,000 on 12/09/25
$630,000
135 Pine St, Rochester, MA 02770
3beds
1,584sqft
Single Family Residence
Built in 1974
3.35 Acres Lot
$632,700 Zestimate®
$398/sqft
$3,214 Estimated rent
Home value
$632,700
$588,000 - $683,000
$3,214/mo
Zestimate® history
Loading...
Owner options
Explore your selling options
What's special
Beautiful 3 bed, 2 bath log cabin with hardwood floors, wood walls, and exposed beam ceilings throughout. Kitchen has granite counters, island, tile backsplash, electric cooktop with built-in griddle, wall oven, and a cozy breakfast nook. Living room features vaulted ceilings, skylights, stained glass, and electric fireplace. Den/sunroom with built-ins and skylights. Loft with built-in cabinets overlooks the main floor. Tile bathrooms, one with dual vanity. Unfinished basement offers laundry hookups, storage, shelves, and workbench. Enjoy the outdoors with a farmer’s porch front and back, large wooden deck, cabana, pool house, and inground pool. Property also includes multiple sheds, wooden and paver walkways, and a paved driveway with space for 15+ cars plus a 2-car garage. Peaceful wooded setting completes this unique home.
Zillow last checked: 8 hours ago
Listing updated: December 09, 2025 at 11:52am
Listed by:
Stephen Ferreira 508-328-4551,
Coastal Realty 508-990-4280
Bought with:
Chukwuma Anyanwu
Conway - Lakeville
Source: MLS PIN,MLS#: 73397311
Facts & features
Interior
Bedrooms & bathrooms
- Bedrooms: 3
- Bathrooms: 2
- Full bathrooms: 2
Primary bedroom
- Features: Beamed Ceilings, Closet, Flooring - Hardwood, Cable Hookup
- Level: Second
- Area: 224
- Dimensions: 16 x 14
Bedroom 2
- Features: Beamed Ceilings, Flooring - Hardwood, Cable Hookup
- Level: First
- Area: 192
- Dimensions: 16 x 12
Bedroom 3
- Features: Beamed Ceilings, Flooring - Hardwood, Balcony - Interior, Cable Hookup
- Level: First
- Area: 33
- Dimensions: 11 x 3
Primary bathroom
- Features: No
Bathroom 1
- Features: Bathroom - Full, Bathroom - With Tub & Shower, Beamed Ceilings, Flooring - Stone/Ceramic Tile
- Level: Second
- Area: 72
- Dimensions: 8 x 9
Bathroom 2
- Features: Bathroom - Full, Bathroom - With Tub & Shower, Beamed Ceilings, Flooring - Stone/Ceramic Tile, Double Vanity
Dining room
- Features: Beamed Ceilings, Flooring - Hardwood, Open Floorplan, Recessed Lighting
- Level: First
- Area: 110
- Dimensions: 11 x 10
Kitchen
- Features: Flooring - Hardwood, Countertops - Stone/Granite/Solid, Countertops - Upgraded, Open Floorplan, Recessed Lighting
- Level: First
- Area: 168
- Dimensions: 12 x 14
Living room
- Features: Cathedral Ceiling(s), Ceiling Fan(s), Beamed Ceilings, Flooring - Hardwood, Cable Hookup, Deck - Exterior
- Level: First
- Area: 285
- Dimensions: 19 x 15
Heating
- Baseboard, Oil
Cooling
- None
Appliances
- Laundry: Electric Dryer Hookup, Washer Hookup, In Basement
Features
- Closet/Cabinets - Custom Built, Cable Hookup, Recessed Lighting, Slider, Sunken, Den, Central Vacuum
- Flooring: Tile, Hardwood, Flooring - Stone/Ceramic Tile
- Windows: Screens
- Basement: Full,Interior Entry,Bulkhead,Concrete
- Number of fireplaces: 1
- Fireplace features: Living Room
Interior area
- Total structure area: 1,584
- Total interior livable area: 1,584 sqft
- Finished area above ground: 1,584
Property
Parking
- Total spaces: 17
- Parking features: Detached, Paved Drive, Paved
- Garage spaces: 2
- Uncovered spaces: 15
Features
- Patio & porch: Deck - Exterior, Porch, Deck - Wood
- Exterior features: Porch, Deck - Wood, Pool - Inground, Rain Gutters, Storage, Screens, Gazebo
- Has private pool: Yes
- Pool features: In Ground
Lot
- Size: 3.35 Acres
- Features: Wooded
Details
- Additional structures: Gazebo
- Foundation area: 0
- Parcel number: M:38 L:13B,3468906
- Zoning: A/R
Construction
Type & style
- Home type: SingleFamily
- Architectural style: Log
- Property subtype: Single Family Residence
Materials
- Log
- Foundation: Concrete Perimeter
- Roof: Shingle
Condition
- Year built: 1974
Utilities & green energy
- Electric: 100 Amp Service
- Sewer: Private Sewer
- Water: Private
- Utilities for property: for Electric Dryer, Washer Hookup
Green energy
- Energy efficient items: Thermostat
Community & neighborhood
Security
- Security features: Security System
Community
- Community features: Laundromat, Highway Access, House of Worship, Public School
Location
- Region: Rochester
Other
Other facts
- Road surface type: Paved
Price history
| Date | Event | Price |
|---|---|---|
| 12/9/2025 | Sold | $630,000-3.1%$398/sqft |
Source: MLS PIN #73397311 Report a problem | ||
| 10/13/2025 | Contingent | $649,900$410/sqft |
Source: MLS PIN #73397311 Report a problem | ||
| 10/1/2025 | Price change | $649,900-7%$410/sqft |
Source: MLS PIN #73397311 Report a problem | ||
| 7/15/2025 | Price change | $699,000-12.6%$441/sqft |
Source: MLS PIN #73397311 Report a problem | ||
| 6/26/2025 | Listed for sale | $799,900+376.1%$505/sqft |
Source: MLS PIN #73397311 Report a problem | ||
Public tax history
| Year | Property taxes | Tax assessment |
|---|---|---|
| 2025 | $5,930 +1.7% | $548,100 +4% |
| 2024 | $5,830 +2.8% | $527,100 +10.4% |
| 2023 | $5,669 +1.3% | $477,600 +14.1% |
Find assessor info on the county website
Neighborhood: 02770
Nearby schools
GreatSchools rating
- 6/10Rochester Memorial SchoolGrades: PK-6Distance: 0.6 mi
- 5/10Old Rochester Regional Jr High SchoolGrades: 7-8Distance: 7.5 mi
- 8/10Old Rochester Regional High SchoolGrades: 9-12Distance: 7.4 mi

Get pre-qualified for a loan
At Zillow Home Loans, we can pre-qualify you in as little as 5 minutes with no impact to your credit score.An equal housing lender. NMLS #10287.
Sell for more on Zillow
Get a free Zillow Showcase℠ listing and you could sell for .
$632,700
2% more+ $12,654
With Zillow Showcase(estimated)
$645,354