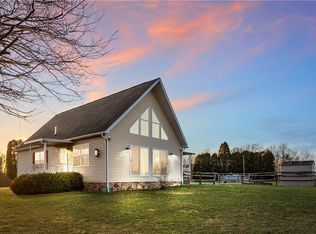Sold for $467,000
$467,000
135 Preacher Rd E, Hunker, PA 15639
3beds
1,144sqft
Single Family Residence
Built in 2010
5.7 Acres Lot
$468,900 Zestimate®
$408/sqft
$1,603 Estimated rent
Home value
$468,900
$422,000 - $520,000
$1,603/mo
Zestimate® history
Loading...
Owner options
Explore your selling options
What's special
Own a Private Oasis! 5.7-acre Level Lot with Beautiful Modular Built Home! Open-concept property offers peace, space, & modern comforts. Covered front entry welcomes into spacious living room featuring fireplace, vaulted ceiling w/stunning wood detail, & dramatic double sliding glass doors w/upper windows flooding space w/natural light. Kitchen perfect for entertaining, complete with a center island w/seating, pendant & recessed lighting & open flow to dining area, which leads to a covered rear porch. First-floor master suite features a en-suite bath w/double vanity, soaking tub, & walk-in shower. Second bedroom & full bath w/tub/shower combo are also located on main level. Upstairs find third bedroom w/half bath & convenient laundry area. Enjoy outdoor living in-ground pool, charming pool house, & huge detached 4-car garage w/loft for extra storage or potential finishing. Rare find offering privacy, functionality, & resort-style amenities all just minutes from local conveniences!
Zillow last checked: 8 hours ago
Listing updated: October 24, 2025 at 12:59pm
Listed by:
Deborah Kane 412-856-8800,
HOWARD HANNA REAL ESTATE SERVICES
Bought with:
Josephine Davis
COLDWELL BANKER REALTY
Source: WPMLS,MLS#: 1707113 Originating MLS: West Penn Multi-List
Originating MLS: West Penn Multi-List
Facts & features
Interior
Bedrooms & bathrooms
- Bedrooms: 3
- Bathrooms: 3
- Full bathrooms: 2
- 1/2 bathrooms: 1
Primary bedroom
- Level: Main
- Dimensions: 13x12
Bedroom 2
- Level: Main
- Dimensions: 13x12
Bedroom 3
- Level: Upper
- Dimensions: 32x16
Bonus room
- Dimensions: 36x23
Dining room
- Level: Main
- Dimensions: 12x10
Entry foyer
- Level: Main
- Dimensions: 5x4
Kitchen
- Level: Main
- Dimensions: 10x9
Laundry
- Level: Upper
- Dimensions: 8x8
Living room
- Level: Main
- Dimensions: 17x13
Heating
- Electric, Forced Air
Cooling
- Central Air, Electric
Appliances
- Included: Some Electric Appliances, Dryer, Dishwasher, Microwave, Refrigerator, Stove, Washer
Features
- Kitchen Island, Window Treatments
- Flooring: Laminate, Carpet
- Windows: Window Treatments
- Basement: Crawl Space
- Number of fireplaces: 1
Interior area
- Total structure area: 1,144
- Total interior livable area: 1,144 sqft
Property
Parking
- Total spaces: 4
- Parking features: Detached, Garage, Garage Door Opener
- Has garage: Yes
Features
- Levels: Two
- Stories: 2
- Pool features: Pool
Lot
- Size: 5.70 Acres
- Dimensions: 5.7 acres
Construction
Type & style
- Home type: SingleFamily
- Architectural style: Chalet/Alpine,Two Story
- Property subtype: Single Family Residence
Materials
- Frame, Vinyl Siding
- Roof: Asphalt
Condition
- Resale
- Year built: 2010
Utilities & green energy
- Sewer: Septic Tank
- Water: Well
Community & neighborhood
Community
- Community features: Public Transportation
Location
- Region: Hunker
Price history
| Date | Event | Price |
|---|---|---|
| 10/24/2025 | Sold | $467,000-2.7%$408/sqft |
Source: | ||
| 10/24/2025 | Pending sale | $480,000$420/sqft |
Source: | ||
| 8/21/2025 | Contingent | $480,000$420/sqft |
Source: | ||
| 8/7/2025 | Price change | $480,000-4%$420/sqft |
Source: | ||
| 6/20/2025 | Listed for sale | $499,900$437/sqft |
Source: | ||
Public tax history
Tax history is unavailable.
Neighborhood: 15639
Nearby schools
GreatSchools rating
- NASouthmoreland Primary CenterGrades: K-1Distance: 4.4 mi
- 7/10Southmoreland Middle SchoolGrades: 6-8Distance: 6.3 mi
- 4/10Southmoreland Senior High SchoolGrades: 9-12Distance: 4.2 mi
Schools provided by the listing agent
- District: Southmoreland
Source: WPMLS. This data may not be complete. We recommend contacting the local school district to confirm school assignments for this home.
Get pre-qualified for a loan
At Zillow Home Loans, we can pre-qualify you in as little as 5 minutes with no impact to your credit score.An equal housing lender. NMLS #10287.
Sell for more on Zillow
Get a Zillow Showcase℠ listing at no additional cost and you could sell for .
$468,900
2% more+$9,378
With Zillow Showcase(estimated)$478,278
