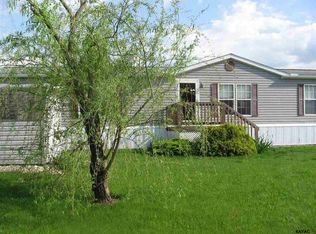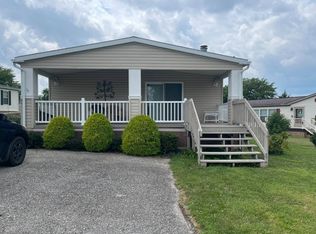Sold for $112,900
$112,900
135 Raptor Dr, Hanover, PA 17331
3beds
1,424sqft
Manufactured Home
Built in 2007
-- sqft lot
$106,300 Zestimate®
$79/sqft
$1,724 Estimated rent
Home value
$106,300
$94,000 - $120,000
$1,724/mo
Zestimate® history
Loading...
Owner options
Explore your selling options
What's special
This home is sure to please and is just waiting for its new owner. Where to begin? How about at the new front porch? Open the front door and walk inside to see the new flooring and LED lighting throughout this home. There's a new electric oven/range in the kitchen, a new electric heat pump (with existing propane system available as well), and a new composite deck on the side and rear of the home. Everything you need on one floor. Spacious Primary Bedroom has walk in closet and bathroom containing both a soaking tub and a stand up shower. The other two bedroom offer large closets with shelving for plenty of storage. There's also new blinds throughout and fresh paint. The only thing missing is YOU! Schedule your showing now! Potential owners must be approved by the Mobile Home Community prior to purchasing the home. OFFER RECEIVED...OFFER DEADLINE MONDAY, MARCH 25 @ 5:00PM.
Zillow last checked: 8 hours ago
Listing updated: April 18, 2024 at 11:15am
Listed by:
Keith Jackson 717-451-9698,
Iron Valley Real Estate Hanover
Bought with:
Susan Hartman, RS298478
RE/MAX Quality Service, Inc.
Source: Bright MLS,MLS#: PAAD2012360
Facts & features
Interior
Bedrooms & bathrooms
- Bedrooms: 3
- Bathrooms: 2
- Full bathrooms: 2
- Main level bathrooms: 2
- Main level bedrooms: 3
Basement
- Area: 0
Heating
- Heat Pump, Electric
Cooling
- Central Air, Electric
Appliances
- Included: Electric Water Heater
Features
- Has basement: No
- Number of fireplaces: 1
Interior area
- Total structure area: 1,424
- Total interior livable area: 1,424 sqft
- Finished area above ground: 1,424
- Finished area below ground: 0
Property
Parking
- Total spaces: 2
- Parking features: Driveway, On Street
- Uncovered spaces: 2
Accessibility
- Accessibility features: Doors - Swing In
Features
- Levels: One
- Stories: 1
- Pool features: None
Details
- Additional structures: Above Grade, Below Grade
- Parcel number: 04L120013A186
- Zoning: RC RURAL CONSERVATION
- Special conditions: Standard
Construction
Type & style
- Home type: MobileManufactured
- Architectural style: Ranch/Rambler
- Property subtype: Manufactured Home
Materials
- Vinyl Siding
Condition
- New construction: No
- Year built: 2007
Utilities & green energy
- Sewer: Public Sewer
- Water: Public
Community & neighborhood
Location
- Region: Hanover
- Subdivision: Eagle View Mobile Home Pk
- Municipality: BERWICK TWP
Other
Other facts
- Listing agreement: Exclusive Right To Sell
- Body type: Double Wide
- Ownership: Ground Rent
Price history
| Date | Event | Price |
|---|---|---|
| 4/18/2024 | Sold | $112,900$79/sqft |
Source: | ||
| 3/25/2024 | Pending sale | $112,900$79/sqft |
Source: | ||
| 3/21/2024 | Listed for sale | $112,900+52.8%$79/sqft |
Source: | ||
| 3/15/2023 | Sold | $73,900-9.8%$52/sqft |
Source: | ||
| 2/13/2023 | Pending sale | $81,900$58/sqft |
Source: | ||
Public tax history
Tax history is unavailable.
Neighborhood: 17331
Nearby schools
GreatSchools rating
- 7/10Conewago Township Elementary SchoolGrades: K-3Distance: 3.2 mi
- 7/10New Oxford Middle SchoolGrades: 7-8Distance: 3.3 mi
- 5/10New Oxford Senior High SchoolGrades: 9-12Distance: 3.3 mi
Schools provided by the listing agent
- District: Conewago Valley
Source: Bright MLS. This data may not be complete. We recommend contacting the local school district to confirm school assignments for this home.
Sell with ease on Zillow
Get a Zillow Showcase℠ listing at no additional cost and you could sell for —faster.
$106,300
2% more+$2,126
With Zillow Showcase(estimated)$108,426

