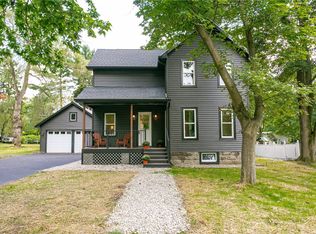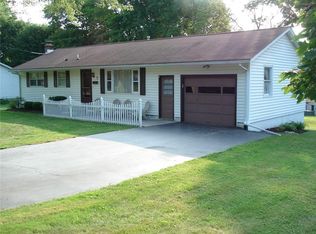Closed
$270,000
135 Reed St, Avon, NY 14414
3beds
1,344sqft
Single Family Residence
Built in 1920
9,021.28 Square Feet Lot
$276,100 Zestimate®
$201/sqft
$1,971 Estimated rent
Home value
$276,100
$182,000 - $417,000
$1,971/mo
Zestimate® history
Loading...
Owner options
Explore your selling options
What's special
Welcome to 135 Reed Street this beautiful updated colonial home nestled in the heart of the picturesque Village of Avon. This move-in-ready gem features 3 spacious bedrooms, a beautifully updated kitchen with a convenient breakfast bar, updated bathrooms and a second-floor laundry for added ease.
Enjoy stunning vinyl plank flooring throughout, a freshly painted interior, and a welcoming front porch perfect for relaxing evenings, leafless gutters, custom blinds throughout, newer windows, new garage door, new entrance door then Step outside to a parklike backyard complete with a private deck—ideal for entertaining or quiet mornings.
With many recent updates and thoughtful touches throughout, this home blends modern comfort with classic charm. Don’t miss your opportunity to live in one of Avon’s most desirable neighborhoods! Delayed Showings Monday August 19, 2025 Delayed Neg Monday August 25, 2025 All offers Due by 1:00 PM Please allow 24 hour for all responses.
Zillow last checked: 8 hours ago
Listing updated: October 27, 2025 at 04:44am
Listed by:
Cheryl A. Honan 585-352-4896,
Berkshire Hathaway HomeServices Discover Real Estate,
Alfred J. Honan Jr. 585-349-2370,
Berkshire Hathaway HomeServices Discover Real Estate
Bought with:
Karin J. Morabito, 10401278012
Real Broker NY LLC
Source: NYSAMLSs,MLS#: R1631264 Originating MLS: Rochester
Originating MLS: Rochester
Facts & features
Interior
Bedrooms & bathrooms
- Bedrooms: 3
- Bathrooms: 2
- Full bathrooms: 1
- 1/2 bathrooms: 1
- Main level bathrooms: 1
Heating
- Gas, Forced Air
Cooling
- Central Air
Appliances
- Included: Dishwasher, Disposal, Gas Oven, Gas Range, Gas Water Heater, Microwave, Refrigerator
- Laundry: Upper Level
Features
- Breakfast Bar, Ceiling Fan(s), Separate/Formal Living Room, Kitchen Island, Pantry, Skylights
- Flooring: Carpet, Luxury Vinyl, Varies
- Windows: Skylight(s)
- Basement: Partial,Sump Pump
- Has fireplace: No
Interior area
- Total structure area: 1,344
- Total interior livable area: 1,344 sqft
Property
Parking
- Total spaces: 1
- Parking features: Detached, Garage
- Garage spaces: 1
Features
- Levels: Two
- Stories: 2
- Patio & porch: Deck, Open, Porch
- Exterior features: Blacktop Driveway, Deck
Lot
- Size: 9,021 sqft
- Dimensions: 64 x 140
- Features: Rectangular, Rectangular Lot, Residential Lot
Details
- Parcel number: 24200103400600030400000000
- Special conditions: Standard
Construction
Type & style
- Home type: SingleFamily
- Architectural style: Colonial
- Property subtype: Single Family Residence
Materials
- Vinyl Siding, Copper Plumbing
- Foundation: Block
- Roof: Asphalt
Condition
- Resale
- Year built: 1920
Utilities & green energy
- Electric: Circuit Breakers
- Sewer: Connected
- Water: Connected, Public
- Utilities for property: Cable Available, Sewer Connected, Water Connected
Community & neighborhood
Location
- Region: Avon
Other
Other facts
- Listing terms: Cash,Conventional,FHA
Price history
| Date | Event | Price |
|---|---|---|
| 10/22/2025 | Sold | $270,000+17.4%$201/sqft |
Source: | ||
| 8/31/2025 | Pending sale | $229,900$171/sqft |
Source: | ||
| 8/17/2025 | Listed for sale | $229,900+72.9%$171/sqft |
Source: | ||
| 10/18/2019 | Sold | $133,000+26.7%$99/sqft |
Source: Public Record Report a problem | ||
| 3/31/2003 | Sold | $105,000+29.8%$78/sqft |
Source: Public Record Report a problem | ||
Public tax history
| Year | Property taxes | Tax assessment |
|---|---|---|
| 2024 | -- | $154,200 |
| 2023 | -- | $154,200 |
| 2022 | -- | $154,200 +29.5% |
Find assessor info on the county website
Neighborhood: 14414
Nearby schools
GreatSchools rating
- 5/10Avon Middle SchoolGrades: 5-8Distance: 0.7 mi
- 8/10Avon High SchoolGrades: 9-12Distance: 0.8 mi
- 6/10Avon Primary SchoolGrades: PK-4Distance: 0.7 mi
Schools provided by the listing agent
- District: Avon
Source: NYSAMLSs. This data may not be complete. We recommend contacting the local school district to confirm school assignments for this home.

