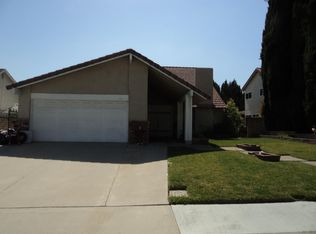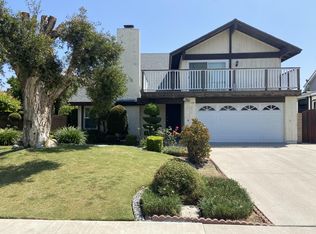Sold for $1,260,000
Listing Provided by:
Xin Wang DRE #01769724 626-589-3323,
Presidential Inc,
Joanie Yang DRE #00980836 626-912-6996,
Presidential Inc
Bought with: Doubletree Realtors
$1,260,000
135 Ricci Ave, Walnut, CA 91789
5beds
2,267sqft
Single Family Residence
Built in 1976
7,497 Square Feet Lot
$1,410,900 Zestimate®
$556/sqft
$4,368 Estimated rent
Home value
$1,410,900
$1.34M - $1.50M
$4,368/mo
Zestimate® history
Loading...
Owner options
Explore your selling options
What's special
Beautifully remodeled 5-bedroom, 3-bathroom home offering 2,267 sq. ft.
of living space on a 7,495 sq. ft. lot in the highly sought-after Walnut
School District. This versatile layout includes the primary suite and two
bedrooms downstairs, plus two additional bedrooms and a spacious loft
upstairs. Enjoy modern upgrades throughout, including all copper plumbing, three
remodeled bathrooms, new laminate flooring, recessed lighting, 11 new
dual-pane vinyl windows, and fresh interior/exterior paint. The kitchen
shines with new cabinetry, stainless steel appliances, and contemporary
finishes. The home features newly Professional landscaped front and back yards with a
brand new sprinkler system. The main electric panel has all new breakers. The property close to schools, post office, parks, shopping center and restaurants. Excellent school district and convenient location, easy access to freeway 57,60,71,10. Move in ready, don't miss it!
Zillow last checked: 8 hours ago
Listing updated: August 02, 2025 at 05:42am
Listing Provided by:
Xin Wang DRE #01769724 626-589-3323,
Presidential Inc,
Joanie Yang DRE #00980836 626-912-6996,
Presidential Inc
Bought with:
JENIFER CHOW, DRE #01181503
Doubletree Realtors
Source: CRMLS,MLS#: TR25127075 Originating MLS: California Regional MLS
Originating MLS: California Regional MLS
Facts & features
Interior
Bedrooms & bathrooms
- Bedrooms: 5
- Bathrooms: 3
- Full bathrooms: 3
- Main level bathrooms: 2
- Main level bedrooms: 3
Primary bedroom
- Features: Main Level Primary
Bedroom
- Features: Bedroom on Main Level
Bathroom
- Features: Bathtub, Granite Counters, Remodeled, Separate Shower, Tub Shower, Upgraded
Family room
- Features: Separate Family Room
Kitchen
- Features: Granite Counters, Remodeled, Self-closing Cabinet Doors, Self-closing Drawers, Updated Kitchen
Heating
- Central
Cooling
- Central Air
Appliances
- Included: Dishwasher, Disposal, Gas Oven, Range Hood, Water Heater
- Laundry: Washer Hookup, Gas Dryer Hookup, In Garage
Features
- Eat-in Kitchen, Bedroom on Main Level, Loft, Main Level Primary
- Flooring: Laminate
- Has fireplace: Yes
- Fireplace features: Living Room
- Common walls with other units/homes: No Common Walls
Interior area
- Total interior livable area: 2,267 sqft
Property
Parking
- Total spaces: 2
- Parking features: Garage - Attached
- Attached garage spaces: 2
Features
- Levels: Two
- Stories: 2
- Entry location: 1
- Pool features: None
- Has view: Yes
- View description: None
Lot
- Size: 7,497 sqft
- Features: 0-1 Unit/Acre, Back Yard, Front Yard, Sprinklers In Rear, Sprinklers In Front, Landscaped, Near Park, Sprinklers Timer, Sprinklers On Side, Sprinkler System
Details
- Parcel number: 8720023054
- Zoning: WAR17200*
- Special conditions: Standard
Construction
Type & style
- Home type: SingleFamily
- Property subtype: Single Family Residence
Condition
- New construction: No
- Year built: 1976
Utilities & green energy
- Sewer: Public Sewer
- Water: Public
Community & neighborhood
Community
- Community features: Street Lights, Sidewalks, Park
Location
- Region: Walnut
Other
Other facts
- Listing terms: Cash,Cash to New Loan,Conventional,1031 Exchange,FHA,Fannie Mae,Freddie Mac,VA Loan
Price history
| Date | Event | Price |
|---|---|---|
| 8/20/2025 | Listing removed | $4,550$2/sqft |
Source: Zillow Rentals Report a problem | ||
| 8/15/2025 | Listed for rent | $4,550$2/sqft |
Source: Zillow Rentals Report a problem | ||
| 8/1/2025 | Sold | $1,260,000-1.5%$556/sqft |
Source: | ||
| 7/19/2025 | Pending sale | $1,279,800$565/sqft |
Source: | ||
| 7/3/2025 | Price change | $1,279,800-5.2%$565/sqft |
Source: | ||
Public tax history
| Year | Property taxes | Tax assessment |
|---|---|---|
| 2025 | $4,761 +6.7% | $324,119 +2% |
| 2024 | $4,461 +2.3% | $317,765 +2% |
| 2023 | $4,360 +2% | $311,535 +2% |
Find assessor info on the county website
Neighborhood: 91789
Nearby schools
GreatSchools rating
- 8/10Vejar Elementary SchoolGrades: K-5Distance: 0.1 mi
- 8/10Suzanne Middle SchoolGrades: 6-8Distance: 1 mi
- 10/10Walnut High SchoolGrades: 9-12Distance: 0.8 mi
Schools provided by the listing agent
- Elementary: Vejar
- Middle: Suzanne
- High: Walnut
Source: CRMLS. This data may not be complete. We recommend contacting the local school district to confirm school assignments for this home.
Get a cash offer in 3 minutes
Find out how much your home could sell for in as little as 3 minutes with a no-obligation cash offer.
Estimated market value$1,410,900
Get a cash offer in 3 minutes
Find out how much your home could sell for in as little as 3 minutes with a no-obligation cash offer.
Estimated market value
$1,410,900

