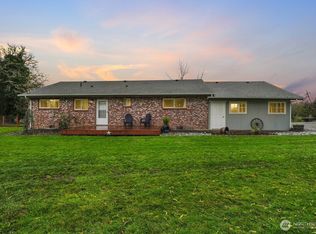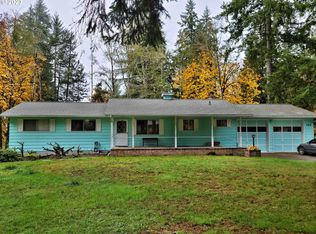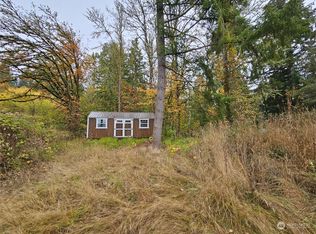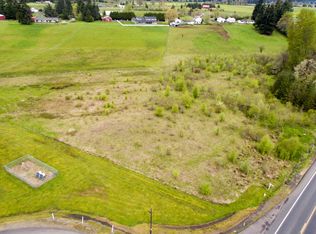Sold
Listed by:
Erica L. Rodman,
Woodland Real Estate LLC
Bought with: Dove Realty, Inc.
$694,000
135 Ridgecrest Drive, Toledo, WA 98591
3beds
2,164sqft
Single Family Residence
Built in 1980
4.86 Acres Lot
$691,700 Zestimate®
$321/sqft
$2,448 Estimated rent
Home value
$691,700
$602,000 - $795,000
$2,448/mo
Zestimate® history
Loading...
Owner options
Explore your selling options
What's special
Privacy and seclusion just outside the city limits of Toledo with this spacious 1 Level creekside home, featuring a tree lined paved private driveway, a 24'x 36' shop (formerly hosted a wood working studio) & 34' x 36' shop on 4+ beautiful acres. Home is spacious featuring 2 living rooms. Kitchen is very large w/lots of oak cabinets & counter space. Dining room features a slider to deck. Primary Suite is very large w/attached bath. Useable flat acreage perfect for gardening, animals & addtl outbuildings. Fruit trees. Easy path behind shop to Bill creek! Loads of paved parking. Hobbyist's dream! With being just minutes to I5; there are many possibilities! Recreation galore w/rivers & lakes nearby! Mt. St. Helens view from driveway.Must see!
Zillow last checked: 8 hours ago
Listing updated: December 04, 2025 at 04:03am
Listed by:
Erica L. Rodman,
Woodland Real Estate LLC
Bought with:
Kyle Graham, 97318
Dove Realty, Inc.
Source: NWMLS,MLS#: 2382815
Facts & features
Interior
Bedrooms & bathrooms
- Bedrooms: 3
- Bathrooms: 3
- Full bathrooms: 1
- 3/4 bathrooms: 1
- 1/2 bathrooms: 1
- Main level bathrooms: 3
- Main level bedrooms: 3
Other
- Level: Main
Dining room
- Level: Main
Entry hall
- Level: Main
Family room
- Level: Main
Kitchen without eating space
- Level: Main
Heating
- Fireplace, Forced Air, Heat Pump, Electric, Wood
Cooling
- Forced Air, Heat Pump
Appliances
- Included: Dishwasher(s), Disposal, Dryer(s), Microwave(s), Refrigerator(s), Stove(s)/Range(s), Washer(s), Garbage Disposal, Water Heater: Electric, Water Heater Location: Garage
Features
- Bath Off Primary, Dining Room
- Flooring: Vinyl, Carpet
- Basement: None
- Number of fireplaces: 2
- Fireplace features: Wood Burning, Main Level: 2, Fireplace
Interior area
- Total structure area: 2,164
- Total interior livable area: 2,164 sqft
Property
Parking
- Total spaces: 12
- Parking features: Driveway, Attached Garage, RV Parking
- Attached garage spaces: 12
Accessibility
- Accessibility features: Accessible Central Living Area, Accessible Kitchen
Features
- Levels: One
- Stories: 1
- Entry location: Main
- Patio & porch: Bath Off Primary, Dining Room, Fireplace, Water Heater
- Has view: Yes
- View description: See Remarks, Territorial
- Waterfront features: Creek
Lot
- Size: 4.86 Acres
- Dimensions: 324 x 646
- Features: Dead End Street, Paved, Deck, High Speed Internet, Outbuildings, RV Parking
- Topography: Level,Rolling
- Residential vegetation: Fruit Trees, Garden Space
Details
- Parcel number: 011438008000
- Zoning: RDD5
- Zoning description: Jurisdiction: County
- Special conditions: Standard
Construction
Type & style
- Home type: SingleFamily
- Architectural style: Traditional
- Property subtype: Single Family Residence
Materials
- Wood Siding
- Foundation: Poured Concrete
- Roof: Composition
Condition
- Good
- Year built: 1980
- Major remodel year: 1980
Utilities & green energy
- Electric: Company: Lewis County PUD
- Sewer: Septic Tank, Company: NA
- Water: Public, Company: City of Toledo
- Utilities for property: Dish Network, Toledotel
Community & neighborhood
Location
- Region: Toledo
- Subdivision: Toledo
Other
Other facts
- Listing terms: Cash Out,Conventional,Farm Home Loan,VA Loan
- Cumulative days on market: 131 days
Price history
| Date | Event | Price |
|---|---|---|
| 11/3/2025 | Sold | $694,000-4.7%$321/sqft |
Source: | ||
| 10/5/2025 | Pending sale | $728,000$336/sqft |
Source: | ||
| 9/17/2025 | Price change | $728,000-2.8%$336/sqft |
Source: | ||
| 5/28/2025 | Listed for sale | $749,000$346/sqft |
Source: | ||
Public tax history
| Year | Property taxes | Tax assessment |
|---|---|---|
| 2024 | $804 +18.8% | $561,700 +5.8% |
| 2023 | $676 -15.3% | $530,900 +24.1% |
| 2021 | $798 -11.2% | $427,800 +22.4% |
Find assessor info on the county website
Neighborhood: 98591
Nearby schools
GreatSchools rating
- 4/10Toledo Elementary SchoolGrades: PK-5Distance: 0.9 mi
- 6/10Toledo Middle SchoolGrades: 6-8Distance: 0.7 mi
- 5/10Toledo High SchoolGrades: 9-12Distance: 0.2 mi
Schools provided by the listing agent
- Elementary: Toledo Elem
- Middle: Toledo Mid
- High: Toledo High
Source: NWMLS. This data may not be complete. We recommend contacting the local school district to confirm school assignments for this home.
Get pre-qualified for a loan
At Zillow Home Loans, we can pre-qualify you in as little as 5 minutes with no impact to your credit score.An equal housing lender. NMLS #10287.



