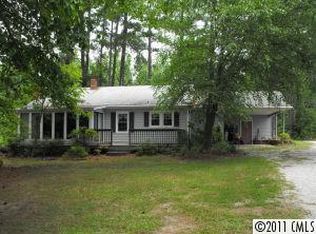Closed
Zestimate®
$285,000
135 Robedo Rd, Mount Gilead, NC 27306
3beds
2,666sqft
Single Family Residence
Built in 1954
1.73 Acres Lot
$285,000 Zestimate®
$107/sqft
$2,006 Estimated rent
Home value
$285,000
Estimated sales range
Not available
$2,006/mo
Zestimate® history
Loading...
Owner options
Explore your selling options
What's special
Quiet rural setting at this 3 bedroom / 2 full bath home on 1.73 acres. Newly updated paint and flooring throughout the property. There is an inground saltwater pool in back with a large patio area and a propane firepit. Gas logs in the family room. Large primary bedroom, garden tub in the bath and walk in closet. There are blueberry bushes along with fig, peach and pear trees on the property. The home also has a hybrid HVAC system with propane backup heat when the temperatures drop below freezing. The 2 car detached garage has a workshop as well. New roof installed in September 2025.
Zillow last checked: 8 hours ago
Listing updated: November 24, 2025 at 07:36am
Listing Provided by:
Mark McRae tilleryrealtor@gmail.com,
McRae Properties
Bought with:
Mark McRae
McRae Properties
Source: Canopy MLS as distributed by MLS GRID,MLS#: 4293182
Facts & features
Interior
Bedrooms & bathrooms
- Bedrooms: 3
- Bathrooms: 2
- Full bathrooms: 2
- Main level bedrooms: 3
Primary bedroom
- Level: Main
Bedroom s
- Level: Main
Bedroom s
- Level: Main
Bathroom full
- Level: Main
Bathroom full
- Level: Main
Dining area
- Level: Main
Family room
- Level: Main
Kitchen
- Level: Main
Laundry
- Level: Main
Living room
- Level: Main
Sunroom
- Level: Main
Heating
- Central, Electric, Forced Air, Heat Pump, Propane
Cooling
- Ceiling Fan(s), Central Air, Electric, Heat Pump, Window Unit(s)
Appliances
- Included: Dishwasher, Electric Cooktop, Electric Oven, Gas Water Heater, Microwave, Refrigerator with Ice Maker, Wall Oven
- Laundry: Main Level
Features
- Built-in Features, Soaking Tub, Kitchen Island, Walk-In Closet(s)
- Flooring: Carpet, Tile, Vinyl, Wood
- Windows: Skylight(s)
- Has basement: No
- Fireplace features: Family Room
Interior area
- Total structure area: 2,666
- Total interior livable area: 2,666 sqft
- Finished area above ground: 2,666
- Finished area below ground: 0
Property
Parking
- Total spaces: 2
- Parking features: Detached Garage, Garage Shop
- Garage spaces: 2
Accessibility
- Accessibility features: Two or More Access Exits
Features
- Levels: One
- Stories: 1
- Patio & porch: Patio
- Has private pool: Yes
- Pool features: Fenced, In Ground, Outdoor Pool, Salt Water
- Fencing: Back Yard
- Has view: Yes
- View description: Year Round
Lot
- Size: 1.73 Acres
- Dimensions: 300 x 260
- Features: Level
Details
- Additional structures: Shed(s)
- Parcel number: 751700701143
- Zoning: R-2
- Special conditions: Standard
- Other equipment: Fuel Tank(s)
Construction
Type & style
- Home type: SingleFamily
- Architectural style: Ranch
- Property subtype: Single Family Residence
Materials
- Vinyl
- Foundation: Crawl Space
Condition
- New construction: No
- Year built: 1954
Utilities & green energy
- Sewer: Septic Installed
- Water: County Water
- Utilities for property: Electricity Connected, Propane, Wired Internet Available
Community & neighborhood
Location
- Region: Mount Gilead
- Subdivision: none
Other
Other facts
- Listing terms: Cash,Conventional,FHA,USDA Loan
- Road surface type: Gravel, Paved
Price history
| Date | Event | Price |
|---|---|---|
| 11/21/2025 | Sold | $285,000-7.9%$107/sqft |
Source: | ||
| 10/28/2025 | Pending sale | $309,500$116/sqft |
Source: | ||
| 10/3/2025 | Listed for sale | $309,500$116/sqft |
Source: | ||
| 9/10/2025 | Listing removed | $309,500$116/sqft |
Source: | ||
| 8/18/2025 | Listed for sale | $309,500+113.4%$116/sqft |
Source: | ||
Public tax history
| Year | Property taxes | Tax assessment |
|---|---|---|
| 2025 | $2,002 +100.4% | $156,135 |
| 2024 | $999 | $156,135 |
| 2023 | $999 +1.6% | $156,135 +1.6% |
Find assessor info on the county website
Neighborhood: 27306
Nearby schools
GreatSchools rating
- 2/10Mount Gilead ElementaryGrades: PK-5Distance: 7.6 mi
- 6/10West MiddleGrades: 6-8Distance: 0.5 mi
- 1/10Montgomery Learning AcademyGrades: 6-12Distance: 4.3 mi

Get pre-qualified for a loan
At Zillow Home Loans, we can pre-qualify you in as little as 5 minutes with no impact to your credit score.An equal housing lender. NMLS #10287.
