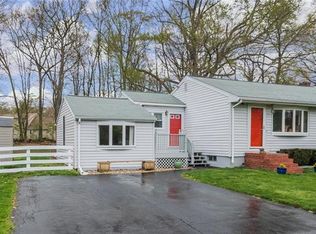Sold for $345,000
$345,000
135 Rockledge Road, Wallingford, CT 06492
3beds
1,414sqft
Single Family Residence
Built in 1957
0.44 Acres Lot
$397,600 Zestimate®
$244/sqft
$2,728 Estimated rent
Home value
$397,600
$378,000 - $417,000
$2,728/mo
Zestimate® history
Loading...
Owner options
Explore your selling options
What's special
Welcome to this recently updated 3-bedroom ranch home. Upon entering, you are greeted by an open floor plan which has hardwood floors that flow through the living room, dining room, and bedrooms. Recently updated kitchen has luxurious LVT flooring, stainless steel appliances, and an island perfect for meal prep and casual dining. Whether you're a novice cook or a seasoned chef, this kitchen is sure to please! Transition easily from indoor to outdoor living. Just off the kitchen, step outside to a level yard where you can enjoy relaxing evenings by the firepit or host weekend barbecues on the patio. Sleep and relaxation are a priority in this home. All bedrooms are fitted with ceiling fans to ensure comfort year-round. And for those seeking flexibility, the dining room can easily revert to a third bedroom to accommodate a growing family or guests. A full finished basement offers space and versatility. The lower level has tile flooring, and is the perfect spot for entertainment, games, or relaxation. Moreover, a separate room serves ideally as a private home office, providing a quiet space to work or study. Other significant updates include a newer roof, furnace, and central air system, ensuring peace of mind and reduced future maintenance. Located in a friendly neighborhood, this home truly offers a harmonious blend of elegance, comfort, and utility. Don't miss the opportunity to make it your own! Close to highways, shopping and dining.
Zillow last checked: 8 hours ago
Listing updated: February 20, 2024 at 08:22am
Listed by:
Barbara Zink 203-464-2598,
Coldwell Banker Realty 203-878-7424
Bought with:
Sophia Giuffria, RES.0816950
Tea Leaf Realty
Source: Smart MLS,MLS#: 170608997
Facts & features
Interior
Bedrooms & bathrooms
- Bedrooms: 3
- Bathrooms: 1
- Full bathrooms: 1
Bedroom
- Features: Ceiling Fan(s), Hardwood Floor
- Level: Main
Bedroom
- Features: Ceiling Fan(s), Hardwood Floor
- Level: Main
Den
- Features: Tile Floor
- Level: Lower
Dining room
- Features: Ceiling Fan(s), Hardwood Floor
- Level: Main
Kitchen
- Features: Kitchen Island, Tile Floor, Vinyl Floor
- Level: Main
Living room
- Features: Hardwood Floor
- Level: Main
Office
- Level: Lower
Heating
- Forced Air, Propane
Cooling
- Central Air
Appliances
- Included: Electric Range, Microwave, Refrigerator, Dishwasher, Washer, Electric Water Heater
- Laundry: Lower Level
Features
- Open Floorplan
- Doors: Storm Door(s)
- Basement: Full,Partially Finished,Interior Entry,Storage Space,Sump Pump
- Attic: Access Via Hatch
- Has fireplace: No
Interior area
- Total structure area: 1,414
- Total interior livable area: 1,414 sqft
- Finished area above ground: 1,014
- Finished area below ground: 400
Property
Parking
- Total spaces: 1
- Parking features: Attached, Private, Paved, Asphalt
- Attached garage spaces: 1
- Has uncovered spaces: Yes
Features
- Exterior features: Rain Gutters, Lighting
Lot
- Size: 0.44 Acres
- Features: Level
Details
- Parcel number: 2053922
- Zoning: R
Construction
Type & style
- Home type: SingleFamily
- Architectural style: Ranch
- Property subtype: Single Family Residence
Materials
- Vinyl Siding
- Foundation: Concrete Perimeter
- Roof: Asphalt
Condition
- New construction: No
- Year built: 1957
Utilities & green energy
- Sewer: Septic Tank
- Water: Public
- Utilities for property: Cable Available
Green energy
- Energy efficient items: Doors
Community & neighborhood
Community
- Community features: Library, Medical Facilities, Park
Location
- Region: Wallingford
Price history
| Date | Event | Price |
|---|---|---|
| 2/15/2024 | Sold | $345,000+6.2%$244/sqft |
Source: | ||
| 11/14/2023 | Pending sale | $325,000$230/sqft |
Source: | ||
| 11/9/2023 | Listed for sale | $325,000+11.3%$230/sqft |
Source: | ||
| 8/16/2021 | Sold | $292,000+6.2%$207/sqft |
Source: | ||
| 6/27/2021 | Contingent | $275,000$194/sqft |
Source: | ||
Public tax history
| Year | Property taxes | Tax assessment |
|---|---|---|
| 2025 | $5,668 +9.4% | $235,000 +39.1% |
| 2024 | $5,182 +4.5% | $169,000 |
| 2023 | $4,958 +1% | $169,000 |
Find assessor info on the county website
Neighborhood: 06492
Nearby schools
GreatSchools rating
- 8/10Mary G. Fritz Elementary School of YalesvilleGrades: 3-5Distance: 2.2 mi
- 5/10James H. Moran Middle SchoolGrades: 6-8Distance: 2.7 mi
- 6/10Mark T. Sheehan High SchoolGrades: 9-12Distance: 2.9 mi
Schools provided by the listing agent
- Middle: James Moran
- High: Mark T. Sheehan
Source: Smart MLS. This data may not be complete. We recommend contacting the local school district to confirm school assignments for this home.
Get pre-qualified for a loan
At Zillow Home Loans, we can pre-qualify you in as little as 5 minutes with no impact to your credit score.An equal housing lender. NMLS #10287.
Sell for more on Zillow
Get a Zillow Showcase℠ listing at no additional cost and you could sell for .
$397,600
2% more+$7,952
With Zillow Showcase(estimated)$405,552
