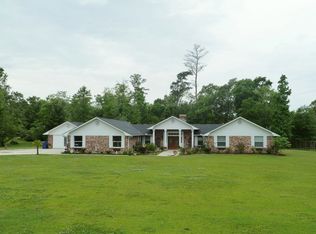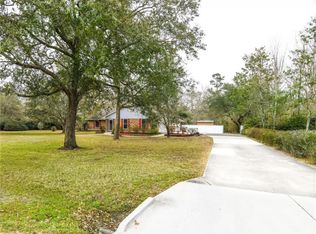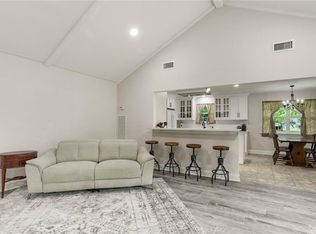Closed
Price Unknown
135 Rue Acadian, Slidell, LA 70461
5beds
3,584sqft
Single Family Residence
Built in 2002
1.2 Acres Lot
$497,200 Zestimate®
$--/sqft
$3,537 Estimated rent
Home value
$497,200
Estimated sales range
Not available
$3,537/mo
Zestimate® history
Loading...
Owner options
Explore your selling options
What's special
Priced $20k below current appraisal! Raised and rebuilt in 2002, enjoy elegance in every corner of this custom home, boasting a generous 3580 square feet of living space.
12-foot ceilings are adorned with breathtaking moulding and trimwork, including triple crown accents. Bright and sunny wall of windows, highlighting the meticulous attention to detail.
This home features 5 bedrooms and 2.5 baths. The lower level encompasses 4400 sq ft and is, complete with a 3-car garage and bonus area with bath that could easily be transformed into a workshop, game room, or whatever your heart desires. Entertaining is a pleasure with a beautiful inground pool.
Or entertain in style on the expansive front and rear covered balconies, perfect for al fresco dining or enjoying the surroundings. A whole-house generator, only 3 years old and an artisian well with a whole house carbon filtration system adds peace of mind.
Additional features include speakers in all rooms, *a brand new roof* a double oven and an oversized 1.2 acre lot,
Highly sought after subdivision and award winning school district. Don't miss this opportunity to make this luxurious retreat your own.
Zillow last checked: 8 hours ago
Listing updated: July 20, 2024 at 08:28pm
Listed by:
Kimberly Canepa 985-774-6416,
ERA Top Agent Realty
Bought with:
Robert Santopadre
Compass Covington (LATT27)
Source: GSREIN,MLS#: 2445327
Facts & features
Interior
Bedrooms & bathrooms
- Bedrooms: 5
- Bathrooms: 4
- Full bathrooms: 3
- 1/2 bathrooms: 1
Primary bedroom
- Description: Flooring: Wood
- Level: Upper
- Dimensions: 20.7000 x 23.3000
Bedroom
- Description: Flooring: Carpet
- Level: Upper
- Dimensions: 13.4000 x 13.9000
Bedroom
- Description: Flooring: Carpet
- Level: Upper
- Dimensions: 10.8000 x 17.7000
Bedroom
- Description: Flooring: Carpet
- Level: Upper
- Dimensions: 10.6000 x 18.7000
Bedroom
- Description: Flooring: Carpet
- Level: Upper
- Dimensions: 12.5000 x 12.7000
Breakfast room nook
- Description: Flooring: Tile
- Level: Upper
- Dimensions: 7.2000 x 8.4000
Dining room
- Description: Flooring: Wood
- Level: Upper
- Dimensions: 10.3000 x 14.7000
Foyer
- Description: Flooring: Tile
- Level: Upper
- Dimensions: 8.1000 x 14.5000
Kitchen
- Description: Flooring: Tile
- Level: Upper
- Dimensions: 14.8000 x 19.0000
Laundry
- Description: Flooring: Tile
- Level: Upper
- Dimensions: 3.5000 x 7.7000
Living room
- Description: Flooring: Wood
- Level: Upper
- Dimensions: 19.0000 x 31.6000
Office
- Description: Flooring: Tile
- Level: Upper
- Dimensions: 10.0000 x 12.7000
Heating
- Central
Cooling
- Central Air, 2 Units
Appliances
- Included: Dishwasher, Disposal, Microwave, Oven, Range, Refrigerator, Trash Compactor
- Laundry: Washer Hookup, Dryer Hookup
Features
- Attic, Granite Counters, Pantry, Pull Down Attic Stairs, Stainless Steel Appliances, Cable TV
- Windows: Screens
- Attic: Pull Down Stairs
- Has fireplace: Yes
- Fireplace features: Wood Burning
Interior area
- Total structure area: 7,984
- Total interior livable area: 3,584 sqft
Property
Parking
- Parking features: Garage, Three or more Spaces
- Has garage: Yes
Features
- Levels: Two
- Stories: 2
- Patio & porch: Other, Porch
- Exterior features: Fence, Porch
- Pool features: In Ground
Lot
- Size: 1.20 Acres
- Dimensions: 240 x 222 x 240
- Features: 1 to 5 Acres, Corner Lot, Outside City Limits, Oversized Lot
Details
- Additional structures: Other, Workshop
- Parcel number: 121012
- Special conditions: None
Construction
Type & style
- Home type: SingleFamily
- Architectural style: Acadian
- Property subtype: Single Family Residence
Materials
- Brick, Vinyl Siding
- Foundation: Raised
- Roof: Shingle
Condition
- Excellent
- Year built: 2002
Details
- Builder name: Rbo
Utilities & green energy
- Electric: Generator
- Sewer: Treatment Plant
- Water: Well
Green energy
- Energy efficient items: Windows
Community & neighborhood
Security
- Security features: Security System
Location
- Region: Slidell
- Subdivision: French Branch
Price history
| Date | Event | Price |
|---|---|---|
| 7/15/2024 | Sold | -- |
Source: | ||
| 6/9/2024 | Contingent | $490,000$137/sqft |
Source: | ||
| 5/15/2024 | Price change | $490,000-3.9%$137/sqft |
Source: | ||
| 4/29/2024 | Listed for sale | $510,000$142/sqft |
Source: | ||
Public tax history
| Year | Property taxes | Tax assessment |
|---|---|---|
| 2024 | $4,785 +18.7% | $43,788 +22.8% |
| 2023 | $4,031 0% | $35,650 |
| 2022 | $4,031 +0.1% | $35,650 |
Find assessor info on the county website
Neighborhood: 70461
Nearby schools
GreatSchools rating
- NACypress Cove Elementary SchoolGrades: PK-1Distance: 0.4 mi
- 6/10Boyet Junior High SchoolGrades: 7-8Distance: 1.5 mi
- 9/10Northshore High SchoolGrades: 9-12Distance: 1.2 mi
Schools provided by the listing agent
- Elementary: Cypress Cove
- Middle: Honey Island
- High: Northshore
Source: GSREIN. This data may not be complete. We recommend contacting the local school district to confirm school assignments for this home.
Sell for more on Zillow
Get a Zillow Showcase℠ listing at no additional cost and you could sell for .
$497,200
2% more+$9,944
With Zillow Showcase(estimated)$507,144


