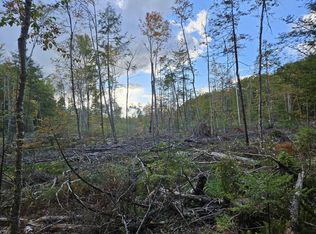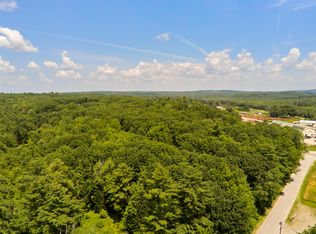Closed
$525,000
135 S Clary Road, Jefferson, ME 04348
3beds
1,943sqft
Single Family Residence
Built in 2005
12.97 Acres Lot
$548,200 Zestimate®
$270/sqft
$2,908 Estimated rent
Home value
$548,200
Estimated sales range
Not available
$2,908/mo
Zestimate® history
Loading...
Owner options
Explore your selling options
What's special
Private, picturesque Jefferson home with desirable first floor living and plenty of room for attic or basement expansion! 1900 square foot house features an open kitchen/dining area. The modern vibe is complemented by the warmth of beautiful wood floors. Kitchen includes bar seating for casual dining. The spacious living room showcases a HearthStone wood-burning stove and wood plank walls. Large windows for tons of natural light throughout the living spaces. Cozy primary bedroom with French doors and en suite. Two more amply sized bedrooms share a good-sized full bath with wash machine. A covered porch and open deck invite you to pull up a chair outside on all but the coldest days. Walkout full basement with bathroom already finished. Attached two-car garage. Very large yard for gardening, pets, or simply enjoying nature. Situated well off the road on approximately 12 acres of pristine fields and woods. A Maine outdoor lover's dream, your new home is located only a half mile from beautiful Clary Lake, or a 10 minute drive to Damariscotta Lake State Park. What are you waiting for? Open House Sunday 8/11 10:00-11:30am
Zillow last checked: 8 hours ago
Listing updated: January 16, 2026 at 06:04am
Listed by:
Keller Williams Coastal and Lakes & Mountains Realty
Bought with:
Brookewood Realty
Source: Maine Listings,MLS#: 1599009
Facts & features
Interior
Bedrooms & bathrooms
- Bedrooms: 3
- Bathrooms: 3
- Full bathrooms: 3
Primary bedroom
- Features: Closet, Full Bath
- Level: First
- Area: 266 Square Feet
- Dimensions: 19 x 14
Bedroom 2
- Features: Closet
- Level: First
- Area: 168 Square Feet
- Dimensions: 14 x 12
Bedroom 3
- Features: Closet
- Level: First
- Area: 144 Square Feet
- Dimensions: 12 x 12
Dining room
- Features: Dining Area
- Level: First
- Area: 121 Square Feet
- Dimensions: 11 x 11
Kitchen
- Features: Eat-in Kitchen, Kitchen Island
- Level: First
- Area: 198 Square Feet
- Dimensions: 18 x 11
Living room
- Features: Heat Stove
- Level: First
- Area: 425 Square Feet
- Dimensions: 25 x 17
Sunroom
- Level: First
- Area: 208 Square Feet
- Dimensions: 26 x 8
Heating
- Forced Air, Stove
Cooling
- None
Features
- Flooring: Carpet, Vinyl, Wood
- Has fireplace: No
Interior area
- Total structure area: 1,943
- Total interior livable area: 1,943 sqft
- Finished area above ground: 1,943
- Finished area below ground: 0
Property
Parking
- Total spaces: 2
- Parking features: Garage - Attached
- Attached garage spaces: 2
Features
- Patio & porch: Porch
- Has view: Yes
- View description: Fields, Scenic, Trees/Woods
Lot
- Size: 12.97 Acres
Details
- Parcel number: JEFNM012L013
- Zoning: Rural
Construction
Type & style
- Home type: SingleFamily
- Architectural style: Ranch
- Property subtype: Single Family Residence
Materials
- Roof: Shingle
Condition
- Year built: 2005
Utilities & green energy
- Electric: Circuit Breakers
- Sewer: Septic Tank
- Water: Well
Green energy
- Energy efficient items: Ceiling Fans
Community & neighborhood
Location
- Region: Jefferson
Price history
| Date | Event | Price |
|---|---|---|
| 9/23/2024 | Pending sale | $525,000$270/sqft |
Source: | ||
| 9/20/2024 | Sold | $525,000$270/sqft |
Source: | ||
| 8/14/2024 | Contingent | $525,000$270/sqft |
Source: | ||
| 8/1/2024 | Listed for sale | $525,000+26.5%$270/sqft |
Source: | ||
| 8/27/2021 | Sold | $415,000-1.2%$214/sqft |
Source: | ||
Public tax history
| Year | Property taxes | Tax assessment |
|---|---|---|
| 2024 | $4,360 +7% | $360,000 +44.9% |
| 2023 | $4,075 +9% | $248,500 |
| 2022 | $3,740 -8.4% | $248,500 -12.4% |
Find assessor info on the county website
Neighborhood: 04348
Nearby schools
GreatSchools rating
- 7/10Jefferson Village SchoolGrades: K-8Distance: 4.6 mi

Get pre-qualified for a loan
At Zillow Home Loans, we can pre-qualify you in as little as 5 minutes with no impact to your credit score.An equal housing lender. NMLS #10287.

