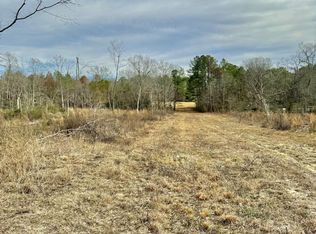Closed
Price Unknown
135 Sawmill Rd, Braxton, MS 39044
4beds
2,450sqft
Residential, Manufactured Home
Built in 2023
8 Acres Lot
$252,000 Zestimate®
$--/sqft
$-- Estimated rent
Home value
$252,000
Estimated sales range
Not available
Not available
Zestimate® history
Loading...
Owner options
Explore your selling options
What's special
Affordable Country Living on 8 Acres in Braxton! Looking for space and style in the country? This modern manufactured home sits on 8 beautiful acres and offers an open floor plan, natural light throughout, and plenty of room to spread out—inside and out! The heart of the home features a large living area up front, plus a cozy keeping room with a fireplace just off the kitchen—perfect for relaxing or entertaining. The spacious kitchen includes a center island, stainless steel appliances, and a stainless farmhouse sink with a window that looks out over the peaceful backyard. You'll also love the walk-in pantry for added storage. The massive laundry room includes a sink, extra counter space, and its own island. The primary suite includes a private bath with dual vanities, a soaking tub, separate shower, and a walk-in closet. All the bedrooms are generously sized with great closet space. Step outside to enjoy a front deck and a large covered back deck—ideal for grilling, sipping coffee, or just taking in the view. And don't miss the extras: a tractor shed, chicken coop, and storage building are already in place. If you've been searching for affordable country living with style and space, this is the one!
Zillow last checked: 8 hours ago
Listing updated: July 22, 2025 at 06:42am
Listed by:
Hartley Havard 601-260-2127,
Havard Real Estate Group, LLC
Bought with:
Chuck L McGee, B20964
McGee Realty Services
Source: MLS United,MLS#: 4115339
Facts & features
Interior
Bedrooms & bathrooms
- Bedrooms: 4
- Bathrooms: 3
- Full bathrooms: 3
Heating
- Central
Cooling
- Central Air
Appliances
- Included: Dishwasher, Free-Standing Electric Range, Microwave, Water Heater
- Laundry: Laundry Room, Sink
Features
- Ceiling Fan(s), Double Vanity, Kitchen Island, Open Floorplan, Pantry, Soaking Tub, Walk-In Closet(s)
- Has fireplace: Yes
- Fireplace features: Living Room, Wood Burning
Interior area
- Total structure area: 2,450
- Total interior livable area: 2,450 sqft
Property
Parking
- Parking features: Driveway
- Has uncovered spaces: Yes
Features
- Levels: One
- Stories: 1
- Patio & porch: Deck
- Exterior features: Private Yard
Lot
- Size: 8 Acres
Details
- Parcel number: 10960240000000000203
Construction
Type & style
- Home type: MobileManufactured
- Property subtype: Residential, Manufactured Home
Materials
- Vinyl
- Foundation: Pillar/Post/Pier
- Roof: Metal
Condition
- New construction: No
- Year built: 2023
Utilities & green energy
- Sewer: Waste Treatment Plant
- Water: Community
- Utilities for property: Electricity Connected, Water Connected
Community & neighborhood
Location
- Region: Braxton
- Subdivision: Metes And Bounds
Price history
| Date | Event | Price |
|---|---|---|
| 7/21/2025 | Sold | -- |
Source: MLS United #4115339 Report a problem | ||
| 6/11/2025 | Pending sale | $250,000$102/sqft |
Source: MLS United #4115339 Report a problem | ||
| 6/4/2025 | Listed for sale | $250,000$102/sqft |
Source: MLS United #4115339 Report a problem | ||
Public tax history
Tax history is unavailable.
Neighborhood: 39044
Nearby schools
GreatSchools rating
- 3/10Mendenhall Elementary SchoolGrades: K-5Distance: 4.6 mi
- 2/10Mendenhall Junior High SchoolGrades: 6-8Distance: 4.4 mi
- 6/10Mendenhall High SchoolGrades: 9-12Distance: 4.7 mi
Schools provided by the listing agent
- Elementary: Mendenhall
- Middle: Mendenhall
- High: Mendenhall
Source: MLS United. This data may not be complete. We recommend contacting the local school district to confirm school assignments for this home.
