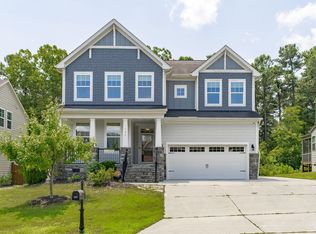Sold for $615,000 on 09/16/25
$615,000
135 Shadow Hawk Dr, Durham, NC 27713
3beds
2,638sqft
Single Family Residence, Residential
Built in 2014
9,147.6 Square Feet Lot
$607,300 Zestimate®
$233/sqft
$2,618 Estimated rent
Home value
$607,300
$571,000 - $644,000
$2,618/mo
Zestimate® history
Loading...
Owner options
Explore your selling options
What's special
Charming Home with Flexible Layout, Wooded Views & Prime South Durham Location! Discover the perfect blend of comfort and versatility in this beautifully maintained home featuring a flexible open floor plan. The generous eat-in kitchen seamlessly accommodates daily living and entertaining, freeing the formal dining room for use as an office, sitting room, or play space. Gorgeous engineered hardwood flooring flows throughout the main level, enhancing both style and durability. The first-floor primary suite is a spacious retreat offering serene wooded views. Upstairs, a multi-purpose loft space provides additional flex space ideal for a home office, media area, or guest space. Generously sized secondary bedrooms also feature ample walk-in storage. Outside the yard backs up to a lush wood line offering unique privacy in the suburban setting. The low-maintenance backyard is fully fenced and complete with a screened porch, thoughtful landscaping, and raised garden beds. Located in a welcoming neighborhood with a park and playground, this home also offers easy access to nearby biking/walking trails and all the conveniences of South Durham living.
Zillow last checked: 8 hours ago
Listing updated: October 28, 2025 at 01:09am
Listed by:
Julia Newbold 919-619-7962,
Nest Realty of the Triangle
Bought with:
Susan Herst, 267349
Urban Durham Realty
Source: Doorify MLS,MLS#: 10109581
Facts & features
Interior
Bedrooms & bathrooms
- Bedrooms: 3
- Bathrooms: 3
- Full bathrooms: 2
- 1/2 bathrooms: 1
Heating
- Natural Gas
Cooling
- Central Air
Appliances
- Included: Dishwasher, Gas Range, Stainless Steel Appliance(s)
- Laundry: Laundry Room, Main Level
Features
- Double Vanity, Eat-in Kitchen, Granite Counters, High Ceilings, Open Floorplan, Master Downstairs, Recessed Lighting, Walk-In Closet(s)
- Flooring: Carpet, Wood
Interior area
- Total structure area: 2,638
- Total interior livable area: 2,638 sqft
- Finished area above ground: 2,638
- Finished area below ground: 0
Property
Parking
- Total spaces: 2
- Parking features: Driveway
- Attached garage spaces: 2
Features
- Levels: Two
- Stories: 2
- Patio & porch: Screened
- Exterior features: Fenced Yard, Garden, Private Yard
- Fencing: Back Yard
- Has view: Yes
Lot
- Size: 9,147 sqft
- Features: Back Yard, Front Yard, Private
Details
- Parcel number: 215862
- Special conditions: Standard
Construction
Type & style
- Home type: SingleFamily
- Architectural style: Transitional
- Property subtype: Single Family Residence, Residential
Materials
- Brick, Brick Veneer, Fiber Cement
- Foundation: Block
- Roof: Shingle
Condition
- New construction: No
- Year built: 2014
Utilities & green energy
- Sewer: Public Sewer
- Water: Public
Community & neighborhood
Location
- Region: Durham
- Subdivision: Chamberlynne
HOA & financial
HOA
- Has HOA: Yes
- HOA fee: $175 quarterly
- Amenities included: Basketball Court, Picnic Area, Playground
- Services included: Maintenance Grounds
Price history
| Date | Event | Price |
|---|---|---|
| 9/16/2025 | Sold | $615,000-3.1%$233/sqft |
Source: | ||
| 8/15/2025 | Pending sale | $635,000$241/sqft |
Source: | ||
| 7/16/2025 | Listed for sale | $635,000+5.9%$241/sqft |
Source: | ||
| 8/27/2024 | Listing removed | $3,200$1/sqft |
Source: Zillow Rentals Report a problem | ||
| 8/7/2024 | Price change | $3,200-3%$1/sqft |
Source: Zillow Rentals Report a problem | ||
Public tax history
| Year | Property taxes | Tax assessment |
|---|---|---|
| 2025 | $6,494 +31.6% | $655,138 +85.1% |
| 2024 | $4,937 +6.5% | $353,905 |
| 2023 | $4,636 +2.3% | $353,905 |
Find assessor info on the county website
Neighborhood: Hope Valley Farms
Nearby schools
GreatSchools rating
- 9/10Southwest ElementaryGrades: PK-5Distance: 0.4 mi
- 8/10Sherwood Githens MiddleGrades: 6-8Distance: 2.6 mi
- 4/10Charles E Jordan Sr High SchoolGrades: 9-12Distance: 1.9 mi
Schools provided by the listing agent
- Elementary: Durham - Southwest
- Middle: Durham - Githens
- High: Durham - Jordan
Source: Doorify MLS. This data may not be complete. We recommend contacting the local school district to confirm school assignments for this home.
Get a cash offer in 3 minutes
Find out how much your home could sell for in as little as 3 minutes with a no-obligation cash offer.
Estimated market value
$607,300
Get a cash offer in 3 minutes
Find out how much your home could sell for in as little as 3 minutes with a no-obligation cash offer.
Estimated market value
$607,300
