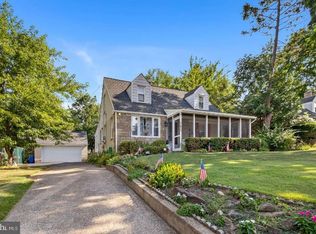Sold for $485,000
$485,000
135 Sherman Rd, Springfield, PA 19064
4beds
1,653sqft
Single Family Residence
Built in 1953
8,712 Square Feet Lot
$493,000 Zestimate®
$293/sqft
$2,866 Estimated rent
Home value
$493,000
$449,000 - $542,000
$2,866/mo
Zestimate® history
Loading...
Owner options
Explore your selling options
What's special
Introducing this Charming Cape Cod residence situated in the sought-after Scenic Hills community of Springfield. This inviting residence features four generously sized bedrooms and two updated bathrooms, complemented by beautifully refinished hardwood floors. The kitchen presents a blank canvas, offering an exceptional opportunity for customization to suit your culinary vision. A new roof ensures lasting durability and peace of mind. The partially finished basement provides additional living, storage space and laundry area. The property also includes a spacious two-car garage, an inviting deck, and a well-manicured yard, ideal for outdoor entertaining and relaxation. This home combines classic charm in a tranquil neighborhood setting. The seller is only moving because of relocation. Don’t miss the opportunity to make this lovely home yours!
Zillow last checked: 8 hours ago
Listing updated: December 22, 2025 at 06:02pm
Listed by:
Greg Moore 610-517-2594,
BHHS Fox&Roach-Newtown Square
Bought with:
Sarah Gabriel, RS354274
Keller Williams Real Estate-Blue Bell
Source: Bright MLS,MLS#: PADE2096756
Facts & features
Interior
Bedrooms & bathrooms
- Bedrooms: 4
- Bathrooms: 2
- Full bathrooms: 2
- Main level bathrooms: 1
- Main level bedrooms: 2
Bedroom 1
- Level: Main
Bedroom 2
- Level: Main
Bedroom 3
- Level: Upper
Bedroom 4
- Level: Upper
Bathroom 1
- Level: Main
Bathroom 2
- Level: Upper
Basement
- Level: Lower
Family room
- Level: Main
Kitchen
- Level: Main
Living room
- Level: Main
Heating
- Radiator, Baseboard, Oil
Cooling
- None, Electric
Appliances
- Included: Electric Water Heater
Features
- Flooring: Hardwood, Luxury Vinyl
- Basement: Partially Finished
- Has fireplace: No
Interior area
- Total structure area: 1,653
- Total interior livable area: 1,653 sqft
- Finished area above ground: 1,653
- Finished area below ground: 0
Property
Parking
- Total spaces: 6
- Parking features: Covered, Garage Faces Side, Asphalt, Detached, Driveway
- Garage spaces: 2
- Uncovered spaces: 4
Accessibility
- Accessibility features: None
Features
- Levels: Two
- Stories: 2
- Pool features: None
Lot
- Size: 8,712 sqft
- Dimensions: 78.00 x 115.00
Details
- Additional structures: Above Grade, Below Grade
- Parcel number: 42000610500
- Zoning: R-1
- Special conditions: Standard
Construction
Type & style
- Home type: SingleFamily
- Architectural style: Cape Cod
- Property subtype: Single Family Residence
Materials
- Brick
- Foundation: Concrete Perimeter
- Roof: Shingle
Condition
- New construction: No
- Year built: 1953
Utilities & green energy
- Sewer: Public Sewer
- Water: Public
Community & neighborhood
Location
- Region: Springfield
- Subdivision: Scenic Hills
- Municipality: SPRINGFIELD TWP
Other
Other facts
- Listing agreement: Exclusive Right To Sell
- Listing terms: Cash,Conventional,FHA,VA Loan
- Ownership: Fee Simple
Price history
| Date | Event | Price |
|---|---|---|
| 9/3/2025 | Sold | $485,000+4.3%$293/sqft |
Source: | ||
| 8/4/2025 | Contingent | $465,000$281/sqft |
Source: | ||
| 8/2/2025 | Listed for sale | $465,000+31%$281/sqft |
Source: | ||
| 8/30/2023 | Sold | $355,000$215/sqft |
Source: Public Record Report a problem | ||
Public tax history
| Year | Property taxes | Tax assessment |
|---|---|---|
| 2025 | $7,798 +4.4% | $265,830 |
| 2024 | $7,472 +3.9% | $265,830 |
| 2023 | $7,194 +2.2% | $265,830 |
Find assessor info on the county website
Neighborhood: 19064
Nearby schools
GreatSchools rating
- 7/10Scenic Hills El SchoolGrades: 2-5Distance: 0.2 mi
- 6/10Richardson Middle SchoolGrades: 6-8Distance: 1.5 mi
- 10/10Springfield High SchoolGrades: 9-12Distance: 1.2 mi
Schools provided by the listing agent
- Elementary: Scenic Hills
- Middle: Richardson
- High: Springfield
- District: Springfield
Source: Bright MLS. This data may not be complete. We recommend contacting the local school district to confirm school assignments for this home.
Get a cash offer in 3 minutes
Find out how much your home could sell for in as little as 3 minutes with a no-obligation cash offer.
Estimated market value
$493,000
