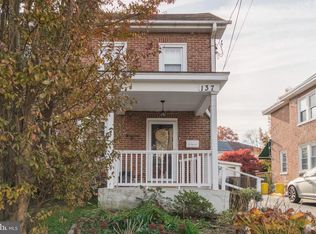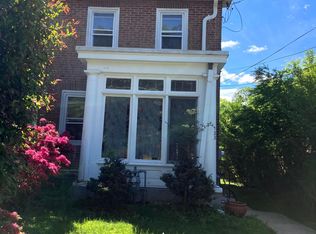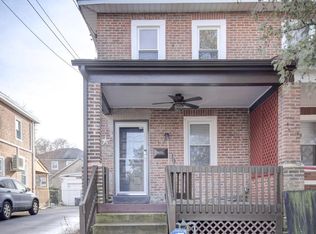Sold for $360,000
$360,000
135 Simpson Rd, Ardmore, PA 19003
3beds
1,370sqft
Single Family Residence
Built in 1930
2,686 Square Feet Lot
$363,000 Zestimate®
$263/sqft
$2,678 Estimated rent
Home value
$363,000
$338,000 - $388,000
$2,678/mo
Zestimate® history
Loading...
Owner options
Explore your selling options
What's special
Adorable twin home with off-street driveway parking just a short walk from Ardmore favorites (Suburban Square, Char and Stave, Tired Hands and more). 135 Simpson, located in the desirable Lower Merion School District, features a charming built-in porch and a cozy living room with a brick fireplace and custom built-ins. The spacious dining room flows seamlessly into the open and renovated gourmet kitchen, complete with an oversized island, stainless steel appliances and modern finishes—perfect for any home chef. Upstairs, you’ll find three generously sized bedrooms and a full bath. The partially finished basement offers additional living space or ample storage as well as the designated laundry area. Outside, enjoy a beautiful stone patio/lush garden with so much potential. A true garden escape, ideal for entertaining. All of this within walking distance to adorable parks (St.John Tot Lot), Downtown Ardmore, Regional Rail and more. Schedule your private tour today!
Zillow last checked: 8 hours ago
Listing updated: October 28, 2025 at 04:51am
Listed by:
Emily Nussbaum 215-203-6303,
Compass RE,
Listing Team: Kristin Mcfeely Team
Bought with:
Nick Colucci, 2550704
Keller Williams Real Estate-Blue Bell
Jim Romano, AB069112
Keller Williams Real Estate-Blue Bell
Source: Bright MLS,MLS#: PAMC2147664
Facts & features
Interior
Bedrooms & bathrooms
- Bedrooms: 3
- Bathrooms: 1
- Full bathrooms: 1
Primary bedroom
- Level: Upper
- Area: 0 Square Feet
- Dimensions: 0 X 0
Bedroom 1
- Level: Upper
- Area: 0 Square Feet
- Dimensions: 0 X 0
Bedroom 2
- Level: Upper
- Area: 0 Square Feet
- Dimensions: 0 X 0
Kitchen
- Features: Kitchen - Gas Cooking
- Level: Main
- Area: 0 Square Feet
- Dimensions: 0 X 0
Living room
- Level: Main
- Area: 0 Square Feet
- Dimensions: 0 X 0
Heating
- Radiator, Natural Gas
Cooling
- Wall Unit(s)
Appliances
- Included: Gas Water Heater
- Laundry: In Basement
Features
- Ceiling Fan(s)
- Flooring: Wood
- Basement: Full
- Number of fireplaces: 1
- Fireplace features: Brick, Gas/Propane, Other
Interior area
- Total structure area: 1,370
- Total interior livable area: 1,370 sqft
- Finished area above ground: 1,370
- Finished area below ground: 0
Property
Parking
- Total spaces: 2
- Parking features: Driveway
- Uncovered spaces: 2
Accessibility
- Accessibility features: None
Features
- Levels: Two
- Stories: 2
- Patio & porch: Patio, Porch
- Pool features: None
Lot
- Size: 2,686 sqft
- Dimensions: 26.00 x 0.00
Details
- Additional structures: Above Grade, Below Grade
- Parcel number: 400055052006
- Zoning: R6A
- Special conditions: Standard
Construction
Type & style
- Home type: SingleFamily
- Architectural style: Straight Thru
- Property subtype: Single Family Residence
- Attached to another structure: Yes
Materials
- Brick
- Foundation: Permanent
Condition
- New construction: No
- Year built: 1930
Utilities & green energy
- Sewer: Public Sewer
- Water: Public
Community & neighborhood
Location
- Region: Ardmore
- Subdivision: Ardmore
- Municipality: LOWER MERION TWP
Other
Other facts
- Listing agreement: Exclusive Right To Sell
- Ownership: Fee Simple
Price history
| Date | Event | Price |
|---|---|---|
| 10/28/2025 | Sold | $360,000-11.1%$263/sqft |
Source: | ||
| 10/2/2025 | Pending sale | $405,000$296/sqft |
Source: | ||
| 9/10/2025 | Price change | $405,000-2.4%$296/sqft |
Source: | ||
| 9/4/2025 | Listed for sale | $415,000$303/sqft |
Source: | ||
| 8/22/2025 | Contingent | $415,000$303/sqft |
Source: | ||
Public tax history
| Year | Property taxes | Tax assessment |
|---|---|---|
| 2024 | $4,305 | $104,440 |
| 2023 | $4,305 +4.9% | $104,440 |
| 2022 | $4,102 +2.3% | $104,440 |
Find assessor info on the county website
Neighborhood: 19003
Nearby schools
GreatSchools rating
- 8/10Penn Valley SchoolGrades: K-4Distance: 2 mi
- 7/10Welsh Valley Middle SchoolGrades: 5-8Distance: 2.7 mi
- 10/10Lower Merion High SchoolGrades: 9-12Distance: 0.9 mi
Schools provided by the listing agent
- District: Lower Merion
Source: Bright MLS. This data may not be complete. We recommend contacting the local school district to confirm school assignments for this home.
Get a cash offer in 3 minutes
Find out how much your home could sell for in as little as 3 minutes with a no-obligation cash offer.
Estimated market value
$363,000


