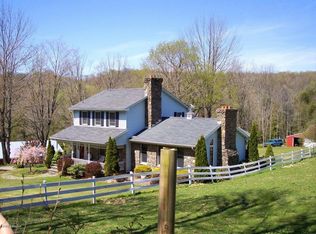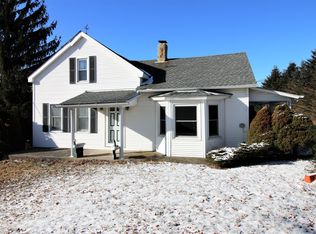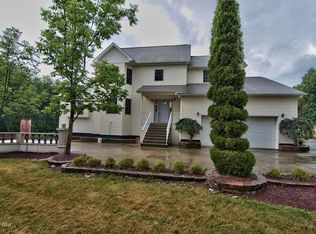Sold for $310,000
$310,000
135 Spudeno Rd, Moscow, PA 18444
3beds
2,452sqft
Residential, Single Family Residence
Built in 1988
5.54 Acres Lot
$323,100 Zestimate®
$126/sqft
$2,429 Estimated rent
Home value
$323,100
$255,000 - $407,000
$2,429/mo
Zestimate® history
Loading...
Owner options
Explore your selling options
What's special
Nothing to do except move your stuff right into this lovely turn-key home situated on over 5 peaceful acres of land! Property features 3 bedrooms, 2 bathrooms, eat-in kitchen, sunroom, family room, living room, and spacious basement with laundry and plenty of storage! 1 car attached garage. Detached garage in rear for extra storage. Don't wait! Schedule your private tour today!
Zillow last checked: 8 hours ago
Listing updated: August 25, 2025 at 10:49am
Listed by:
MICHAEL SLACKTISH,
Century 21 Signature Properties
Bought with:
Corey Christian, RS348877
ERA One Source Realty, Peckville
Source: GSBR,MLS#: SC253517
Facts & features
Interior
Bedrooms & bathrooms
- Bedrooms: 3
- Bathrooms: 2
- Full bathrooms: 2
Primary bedroom
- Description: Cf, Lam, Closet, Bathroom
- Area: 150 Square Feet
- Dimensions: 12.5 x 12
Bedroom 1
- Description: Hw Lam, Closet
- Area: 124 Square Feet
- Dimensions: 12.4 x 10
Bedroom 2
- Description: Hw Lam, Closet
- Area: 150 Square Feet
- Dimensions: 12.5 x 12
Primary bathroom
- Description: Semi-Modern, 3/4 (No Tub)
- Area: 42.72 Square Feet
- Dimensions: 8.9 x 4.8
Bathroom 1
- Description: Modern, Lam Flooring, Closet
- Area: 53.4 Square Feet
- Dimensions: 8.9 x 6
Bonus room
- Description: Rec Room; Concrete Flooring
- Area: 273.7 Square Feet
- Dimensions: 11.5 x 23.8
Family room
- Description: Laminate, Ceiling Fan, Propane Heat
- Area: 210.63 Square Feet
- Dimensions: 17.7 x 11.9
Kitchen
- Description: Semi-Modern; Eat-In, Stove, Fridge, Micro
- Area: 262.5 Square Feet
- Dimensions: 12.5 x 21
Laundry
- Description: W/D Included, Propane Heat, Sink
- Area: 142.08 Square Feet
- Dimensions: 11.1 x 12.8
Living room
- Description: Hw Lam, Gas Fp, Skylight
- Area: 237.5 Square Feet
- Dimensions: 12.5 x 19
Other
- Description: 3-Season Sunroom
- Area: 96 Square Feet
- Dimensions: 12 x 8
Other
- Description: Bonus Space; Concrete Floor
- Area: 215.94 Square Feet
- Dimensions: 11.8 x 18.3
Workshop
- Description: Storage, Walkout To Driveway & Garage
- Area: 152.07 Square Feet
- Dimensions: 11.1 x 13.7
Heating
- Electric, Propane
Cooling
- Window Unit(s)
Appliances
- Included: Dryer, Washer, Refrigerator, Range, Microwave
- Laundry: In Basement, Sink
Features
- Ceiling Fan(s), Storage, Eat-in Kitchen
- Flooring: Laminate
- Windows: Skylight(s)
- Basement: Concrete,Partially Finished
- Attic: Crawl Opening
Interior area
- Total structure area: 2,452
- Total interior livable area: 2,452 sqft
- Finished area above ground: 1,464
- Finished area below ground: 988
Property
Parking
- Total spaces: 3
- Parking features: Attached, Off Street, Inside Entrance, Garage Door Opener, Garage, Driveway, Detached
- Attached garage spaces: 3
- Has uncovered spaces: Yes
Features
- Stories: 1
- Patio & porch: Deck, See Remarks, Porch, Front Porch
- Exterior features: Private Yard, Storage
- Frontage length: 118.89
Lot
- Size: 5.54 Acres
- Dimensions: 737.93 x 295.95 x 862.65 x 200.94 x 118.89
- Features: Not In Development
Details
- Parcel number: 22000380014
- Zoning: R1
- Zoning description: Residential
Construction
Type & style
- Home type: SingleFamily
- Architectural style: Ranch
- Property subtype: Residential, Single Family Residence
Materials
- Vinyl Siding
- Foundation: See Remarks
- Roof: Shingle
Condition
- New construction: No
- Year built: 1988
Utilities & green energy
- Electric: Circuit Breakers
- Sewer: Mound Septic
- Water: Private, Well
- Utilities for property: Cable Available, Water Connected, Propane, Phone Available, Electricity Connected
Community & neighborhood
Location
- Region: Moscow
Other
Other facts
- Listing terms: Cash,VA Loan,FHA,Conventional
- Road surface type: Paved
Price history
| Date | Event | Price |
|---|---|---|
| 8/22/2025 | Sold | $310,000-3.1%$126/sqft |
Source: | ||
| 8/7/2025 | Pending sale | $320,000$131/sqft |
Source: | ||
| 7/17/2025 | Listed for sale | $320,000$131/sqft |
Source: | ||
Public tax history
| Year | Property taxes | Tax assessment |
|---|---|---|
| 2025 | $3,541 +3.6% | $223,400 |
| 2024 | $3,417 | $223,400 |
| 2023 | $3,417 +7.1% | $223,400 +64% |
Find assessor info on the county website
Neighborhood: 18444
Nearby schools
GreatSchools rating
- 6/10Evergreen El SchoolGrades: PK-5Distance: 1.8 mi
- 6/10Western Wayne Middle SchoolGrades: 6-8Distance: 6.9 mi
- 6/10Western Wayne High SchoolGrades: 9-12Distance: 7 mi
Get pre-qualified for a loan
At Zillow Home Loans, we can pre-qualify you in as little as 5 minutes with no impact to your credit score.An equal housing lender. NMLS #10287.


