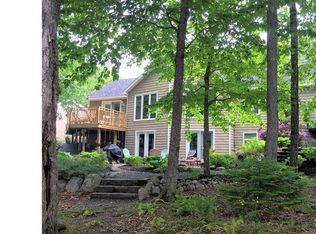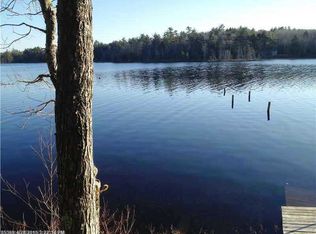Closed
$810,000
135 Stackpole Way, Ellsworth, ME 04605
3beds
2,094sqft
Single Family Residence
Built in 2003
1.9 Acres Lot
$821,400 Zestimate®
$387/sqft
$2,573 Estimated rent
Home value
$821,400
$747,000 - $904,000
$2,573/mo
Zestimate® history
Loading...
Owner options
Explore your selling options
What's special
Situated on Patten Pond this custom, western cedar true log and log hybrid home is one of a kind. Lovingly planned and skillfully crafted using a combination of natural materials including hewn round joists, rafters, handcrafted terracotta tiles with hints of handcrafted copper throughout. The main living space features cathedral ceilings and second floor loft. A handcrafted, granite fireplace with raised hearth and adorned with cavates, is one of three wood burning stoves.
This first floor also includes a mud room, kitchen, dining area, two bedrooms, laundry and one bath. Up to the second floor with a loft, perfect for comfort. A double-door opens into the primary suite with an adjacent bath and soaking tub.
The lowest level is unfinished with opportunity and room to expand. High-efficient Buderus propane boiler/furnace and wood stove. The adjacent 2-car garage is heated. Outside, an on-demand Generac 20kW generator. Convenient storage near the shore with a shed. This home is located minutes from downtown Ellsworth, MDI, Acadia National Park as well as Surry, Newbury Neck and Blue Hill.
Zillow last checked: 8 hours ago
Listing updated: January 13, 2025 at 07:10pm
Listed by:
Portside Real Estate Group
Bought with:
RE/MAX County
Source: Maine Listings,MLS#: 1555140
Facts & features
Interior
Bedrooms & bathrooms
- Bedrooms: 3
- Bathrooms: 2
- Full bathrooms: 2
Primary bedroom
- Level: Second
Bedroom 1
- Level: First
Bedroom 2
- Level: First
Dining room
- Level: First
Great room
- Level: First
Kitchen
- Level: First
Loft
- Level: Second
Mud room
- Level: First
Heating
- Baseboard, Direct Vent Furnace, Hot Water, Zoned, Other
Cooling
- None
Appliances
- Included: Cooktop, Dishwasher, Dryer, Microwave, Gas Range, Refrigerator, Wall Oven, Washer, Tankless Water Heater
Features
- 1st Floor Bedroom, Bathtub, Shower, Storage, Primary Bedroom w/Bath
- Flooring: Laminate, Wood
- Windows: Low Emissivity Windows
- Basement: Exterior Entry,Interior Entry,Daylight,Full,Unfinished
- Number of fireplaces: 1
Interior area
- Total structure area: 2,094
- Total interior livable area: 2,094 sqft
- Finished area above ground: 2,094
- Finished area below ground: 0
Property
Parking
- Total spaces: 2
- Parking features: Gravel, 1 - 4 Spaces, Garage Door Opener, Heated Garage, Underground, Basement
- Garage spaces: 2
Accessibility
- Accessibility features: 32 - 36 Inch Doors, Roll-in Shower
Features
- Patio & porch: Deck, Porch
- Has view: Yes
- View description: Scenic, Trees/Woods
- Body of water: Patten Pond
- Frontage length: Waterfrontage: 280,Waterfrontage Owned: 280
Lot
- Size: 1.90 Acres
- Features: Near Shopping, Near Town, Cul-De-Sac, Wooded
Details
- Additional structures: Outbuilding, Shed(s)
- Parcel number: ELLHM029B016L000U000
- Zoning: Limited Res/Rural
- Other equipment: Generator, Internet Access Available, Satellite Dish
Construction
Type & style
- Home type: SingleFamily
- Architectural style: Chalet
- Property subtype: Single Family Residence
Materials
- Log, Wood Frame, Log Siding
- Foundation: Slab
- Roof: Composition,Fiberglass,Pitched
Condition
- Year built: 2003
Utilities & green energy
- Electric: Circuit Breakers, Generator Hookup
- Sewer: Private Sewer
- Water: Private
- Utilities for property: Utilities On, Pole
Green energy
- Energy efficient items: Ceiling Fans
- Water conservation: Air Exchanger
Community & neighborhood
Location
- Region: Ellsworth
- Subdivision: Patten Pond Shores
HOA & financial
HOA
- Has HOA: Yes
- HOA fee: $800 annually
Other
Other facts
- Road surface type: Gravel, Dirt
Price history
| Date | Event | Price |
|---|---|---|
| 5/5/2023 | Sold | $810,000+6.7%$387/sqft |
Source: | ||
| 4/19/2023 | Pending sale | $759,000$362/sqft |
Source: | ||
| 4/5/2023 | Contingent | $759,000$362/sqft |
Source: | ||
| 3/31/2023 | Listed for sale | $759,000$362/sqft |
Source: | ||
Public tax history
| Year | Property taxes | Tax assessment |
|---|---|---|
| 2024 | $9,460 +25% | $542,125 +23.9% |
| 2023 | $7,567 +10.2% | $437,400 |
| 2022 | $6,867 +11.7% | $437,400 +28.3% |
Find assessor info on the county website
Neighborhood: 04605
Nearby schools
GreatSchools rating
- 6/10Ellsworth Elementary-Middle SchoolGrades: PK-8Distance: 4.7 mi
- 6/10Ellsworth High SchoolGrades: 9-12Distance: 5.1 mi
Get pre-qualified for a loan
At Zillow Home Loans, we can pre-qualify you in as little as 5 minutes with no impact to your credit score.An equal housing lender. NMLS #10287.

