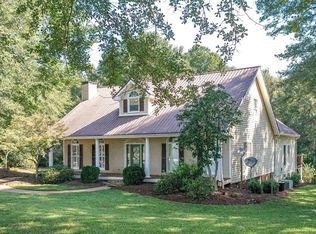PRIVATE ESTATE- 5 BEDROOM- 5 FULL BATH, HUGE 3 CAR GARAGE, 4,271 SQUARE FOOT HOME ON 4.21 Ac. WOODED LOT in sought after area, MINUETS to downtown Carrollton. This home is PERFECT for ENTERTAINING and boasts the best OPEN CONCEPT with the Dining Room, Family room, Breakfast area and kitchen- ALL OPEN! You will love the NATURAL LIGHT that filters in from the 5 HUGE windows across the back of the home with a porch off the family room and a patio off the kitchen/Breakfast area. Huge Master Suite offers a vaulted ceiling; Quarts counter tops, tiled shower and an oversized walk in closet. The other bedroom on the main level can be used for study/office, virtual school music room, nursery or library. The second story offers a magnificent recreation/ media room and 3 bedrooms and 3 full baths. Estimated Completion March 2021. Agent / Owner Relationship
This property is off market, which means it's not currently listed for sale or rent on Zillow. This may be different from what's available on other websites or public sources.
