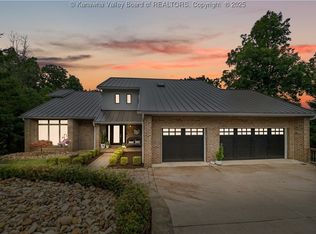Sold for $430,000
$430,000
135 Summit Ridge Rd, Hurricane, WV 25526
4beds
4,012sqft
Single Family Residence
Built in 1990
1.8 Acres Lot
$483,000 Zestimate®
$107/sqft
$2,662 Estimated rent
Home value
$483,000
$444,000 - $531,000
$2,662/mo
Zestimate® history
Loading...
Owner options
Explore your selling options
What's special
With over 4000 Square Feet of space, this beautiful 4 bedroom, 3 1/2 bathroom home is situated on approximately 1.8 acres and ready to enjoy. The kitchen updated included flooring, granite counters, and stainless-steel appliances that give it a contemporary style. Enjoy a spacious covered back deck on the main level and an even larger lower deck that offers a relaxing, peaceful wooded view perfect for taking in all that nature has to offer. The lower level has a full bathroom and offers multiple areas for entertainment, a home office, or a gym.
Zillow last checked: 8 hours ago
Listing updated: June 03, 2024 at 07:07am
Listed by:
Angela Mayfield,
Better Homes and Gardens Real Estate Central 304-201-7653
Bought with:
Adam Runyan, 0030092
Runyan & Associates REALTORS
Source: KVBR,MLS#: 271489 Originating MLS: Kanawha Valley Board of REALTORS
Originating MLS: Kanawha Valley Board of REALTORS
Facts & features
Interior
Bedrooms & bathrooms
- Bedrooms: 4
- Bathrooms: 4
- Full bathrooms: 3
- 1/2 bathrooms: 1
Primary bedroom
- Description: Primary Bedroom
- Level: Upper
- Dimensions: 17.11x15.5
Bedroom 2
- Description: Bedroom 2
- Level: Upper
- Dimensions: 14.11x10.9
Bedroom 3
- Description: Bedroom 3
- Level: Upper
- Dimensions: 14.11x13.5
Bedroom 4
- Description: Bedroom 4
- Level: Upper
- Dimensions: 13.8x9.11
Den
- Description: Den
- Level: Lower
- Dimensions: 12.11x9.11
Dining room
- Description: Dining Room
- Level: Main
- Dimensions: 13.7x11.3
Family room
- Description: Family Room
- Level: Main
- Dimensions: 18.11x12.9
Kitchen
- Description: Kitchen
- Level: Main
- Dimensions: 21.11x14.7
Living room
- Description: Living Room
- Level: Main
- Dimensions: 13.10x12.9
Recreation
- Description: Rec Room
- Level: Lower
- Dimensions: 31.11x9.11
Utility room
- Description: Utility Room
- Level: Main
- Dimensions: 22.5x6.4
Heating
- Electric, Forced Air
Cooling
- Central Air
Appliances
- Included: Dishwasher, Electric Range, Disposal, Microwave, Refrigerator
Features
- Separate/Formal Dining Room, Eat-in Kitchen, Cable TV
- Flooring: Carpet, Hardwood, Laminate
- Windows: Insulated Windows
- Basement: Full
- Number of fireplaces: 2
Interior area
- Total interior livable area: 4,012 sqft
Property
Parking
- Total spaces: 2
- Parking features: Attached, Garage, Two Car Garage, Parking Pad
- Attached garage spaces: 2
Features
- Levels: Two
- Stories: 2
- Patio & porch: Deck, Porch
- Exterior features: Deck, Porch
Lot
- Size: 1.80 Acres
- Features: Wooded
Details
- Parcel number: 400010213D00220000
Construction
Type & style
- Home type: SingleFamily
- Architectural style: Two Story
- Property subtype: Single Family Residence
Materials
- Brick, Drywall
- Roof: Composition,Shingle
Condition
- Year built: 1990
Utilities & green energy
- Sewer: Public Sewer
- Water: Public
Community & neighborhood
Location
- Region: Hurricane
- Subdivision: Brierwood Estates
HOA & financial
HOA
- Has HOA: Yes
- HOA fee: $400 annually
Price history
| Date | Event | Price |
|---|---|---|
| 5/31/2024 | Sold | $430,000-1.1%$107/sqft |
Source: | ||
| 4/8/2024 | Pending sale | $435,000$108/sqft |
Source: | ||
| 4/3/2024 | Listed for sale | $435,000-3.3%$108/sqft |
Source: | ||
| 12/2/2023 | Listing removed | -- |
Source: | ||
| 11/20/2023 | Listed for sale | $450,000$112/sqft |
Source: | ||
Public tax history
| Year | Property taxes | Tax assessment |
|---|---|---|
| 2025 | $3,179 +18.6% | $251,460 +5.8% |
| 2024 | $2,680 -4% | $237,780 +3.5% |
| 2023 | $2,793 +6.2% | $229,800 +5.3% |
Find assessor info on the county website
Neighborhood: 25526
Nearby schools
GreatSchools rating
- 6/10Mountain View Elementary SchoolGrades: PK-5Distance: 1.1 mi
- 9/10Hurricane Middle SchoolGrades: 6-8Distance: 4.5 mi
- 10/10Hurricane High SchoolGrades: 9-12Distance: 3.5 mi
Schools provided by the listing agent
- Elementary: Scott Teays
- Middle: Winfield
- High: Winfield
Source: KVBR. This data may not be complete. We recommend contacting the local school district to confirm school assignments for this home.
Get pre-qualified for a loan
At Zillow Home Loans, we can pre-qualify you in as little as 5 minutes with no impact to your credit score.An equal housing lender. NMLS #10287.
