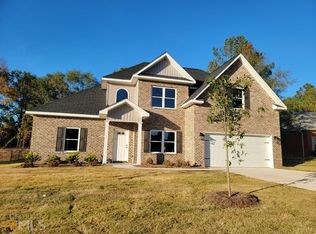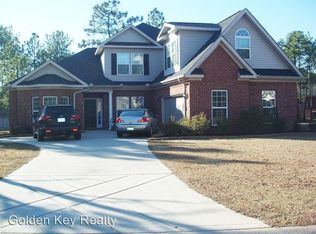Closed
$350,000
135 Timber Ridge Blvd, Byron, GA 31008
4beds
2,072sqft
Single Family Residence
Built in 2022
0.33 Acres Lot
$350,100 Zestimate®
$169/sqft
$2,106 Estimated rent
Home value
$350,100
Estimated sales range
Not available
$2,106/mo
Zestimate® history
Loading...
Owner options
Explore your selling options
What's special
Quality construction Brick Dream Home, meticulously built in 2022! The layout flows seamlessly from the great room to the kitchen area, creating a spacious and connected living space. Enjoy cooking and dining in the grand kitchen, complete with granite countertops, tile backsplash, a convenient breakfast area, and large island, ideal for casual meals. A designated formal dining area is perfect for hosting dinner parties and family gatherings. Impressive window molding and wainscotting add a touch of elegance throughout. The master bedroom, located on the main level, features a tray ceiling, spacious walk-in closet, and a luxurious ensuite with a tile shower, double vanity, and relaxing soaking tub. The upper level includes three generously sized bedrooms and a full bathroom. Step outside to a covered patio, complete with an additional pergola. The backyard is fully enclosed with a privacy fence, offering a private space for your family and pets. This home is the perfect blend of modern design and comfortable living. Don't miss the opportunity to make it yours!
Zillow last checked: 8 hours ago
Listing updated: September 17, 2024 at 07:01am
Listed by:
Melissa Thanos 478-318-7963,
Realty Unlimited, LLC
Bought with:
Courtney B Grice, 439930
RE/MAX Realty Team
Source: GAMLS,MLS#: 10347032
Facts & features
Interior
Bedrooms & bathrooms
- Bedrooms: 4
- Bathrooms: 3
- Full bathrooms: 2
- 1/2 bathrooms: 1
- Main level bathrooms: 1
- Main level bedrooms: 1
Dining room
- Features: Separate Room
Heating
- Central
Cooling
- Central Air
Appliances
- Included: Dishwasher, Disposal, Microwave, Oven/Range (Combo), Stainless Steel Appliance(s)
- Laundry: Mud Room
Features
- Double Vanity, High Ceilings, Master On Main Level, Separate Shower, Soaking Tub, Split Bedroom Plan, Tray Ceiling(s), Entrance Foyer, Vaulted Ceiling(s), Walk-In Closet(s)
- Flooring: Carpet, Hardwood
- Basement: None
- Number of fireplaces: 1
Interior area
- Total structure area: 2,072
- Total interior livable area: 2,072 sqft
- Finished area above ground: 2,072
- Finished area below ground: 0
Property
Parking
- Total spaces: 2
- Parking features: Attached, Garage, Garage Door Opener
- Has attached garage: Yes
Features
- Levels: One and One Half
- Stories: 1
- Fencing: Fenced,Privacy
Lot
- Size: 0.33 Acres
- Features: Private
Details
- Parcel number: 055B 264
Construction
Type & style
- Home type: SingleFamily
- Architectural style: Brick 4 Side
- Property subtype: Single Family Residence
Materials
- Brick
- Roof: Composition
Condition
- Resale
- New construction: No
- Year built: 2022
Utilities & green energy
- Sewer: Public Sewer
- Water: Public
- Utilities for property: Cable Available
Community & neighborhood
Community
- Community features: None
Location
- Region: Byron
- Subdivision: Timber Ridge Preserve
Other
Other facts
- Listing agreement: Exclusive Right To Sell
Price history
| Date | Event | Price |
|---|---|---|
| 9/16/2024 | Sold | $350,000+0.9%$169/sqft |
Source: | ||
| 8/9/2024 | Pending sale | $347,000$167/sqft |
Source: | ||
| 7/27/2024 | Listed for sale | $347,000+2.8%$167/sqft |
Source: | ||
| 9/23/2022 | Sold | $337,500$163/sqft |
Source: Public Record Report a problem | ||
| 8/27/2022 | Pending sale | $337,500$163/sqft |
Source: CGMLS #222046 Report a problem | ||
Public tax history
| Year | Property taxes | Tax assessment |
|---|---|---|
| 2024 | $4,476 +0.9% | $128,320 +3.3% |
| 2023 | $4,435 +864.6% | $124,280 +870.9% |
| 2022 | $460 | $12,800 |
Find assessor info on the county website
Neighborhood: 31008
Nearby schools
GreatSchools rating
- 5/10Byron Elementary SchoolGrades: PK-5Distance: 1.7 mi
- 5/10Byron Middle SchoolGrades: 6-8Distance: 1.8 mi
- 4/10Peach County High SchoolGrades: 9-12Distance: 7.9 mi
Schools provided by the listing agent
- Elementary: Byron
- Middle: Byron
- High: Peach County
Source: GAMLS. This data may not be complete. We recommend contacting the local school district to confirm school assignments for this home.

Get pre-qualified for a loan
At Zillow Home Loans, we can pre-qualify you in as little as 5 minutes with no impact to your credit score.An equal housing lender. NMLS #10287.

