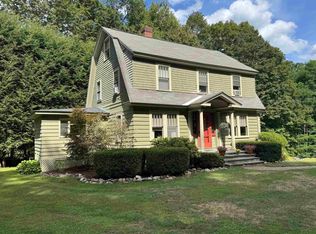Closed
Listed by:
Susan LeCours,
Barrett & Valley Assoc. Inc 802-843-2390
Bought with: Berkley & Veller Greenwood Country
$525,000
135 Upper Dummerston Road, Brattleboro, VT 05301
5beds
3,600sqft
Single Family Residence
Built in 1910
0.9 Acres Lot
$524,600 Zestimate®
$146/sqft
$3,463 Estimated rent
Home value
$524,600
$341,000 - $808,000
$3,463/mo
Zestimate® history
Loading...
Owner options
Explore your selling options
What's special
An ideal location from which to enjoy the countless in-town and country activities available in the Brattleboro area! This circa 1910 arts and crafts style cedar shingle house was one of Brattleboro’s historic downtown homes and was moved to its current enviable location in 1996. The house sits 1/8th of a mile off of Route 30, within one mile of downtown Brattleboro and even closer to the active Retreat Farm (with its seasonal music and food truck roundups), the Meadows (water related activities) and the extensive Retreat trail system. The house is under 1/4 mile from the Brattleboro Country Club for golf, cross-country skiing and dining. The home offers an exceptional combination of country living and accessibility and features wood floors with radiant heat, a wood burning fireplace with built-in bookcase surrounds, high ceilings throughout, a formal dining room, office, and a kitchen with informal kitchen dining area with abundant natural light. The second floor is home to four spacious bedrooms and a full bathroom. The primary bedroom includes another private ensuite bath. There is ample outdoor common area including a 440 square foot deck above the home’s two-bay garage and a covered entry porch which looks to the property’s yard and surrounding woods. The walkout level basement is currently utilized as a rented apartment with one bedroom, an office space, and an open plan kitchen and living/dining space. Showings Begin 5/4! Contact us to discuss this special offering!
Zillow last checked: 8 hours ago
Listing updated: June 11, 2025 at 08:11am
Listed by:
Susan LeCours,
Barrett & Valley Assoc. Inc 802-843-2390
Bought with:
Laura D'Angelo
Berkley & Veller Greenwood Country
Source: PrimeMLS,MLS#: 4993919
Facts & features
Interior
Bedrooms & bathrooms
- Bedrooms: 5
- Bathrooms: 4
- Full bathrooms: 3
- 1/2 bathrooms: 1
Heating
- Oil, In Floor, Radiant, Radiator
Cooling
- None
Features
- Flooring: Wood
- Basement: Concrete,Concrete Floor,Daylight,Interior Access,Basement Stairs,Interior Entry
Interior area
- Total structure area: 5,130
- Total interior livable area: 3,600 sqft
- Finished area above ground: 2,460
- Finished area below ground: 1,140
Property
Parking
- Total spaces: 2
- Parking features: Circular Driveway, Concrete
- Garage spaces: 2
Features
- Levels: Two
- Stories: 2
- Frontage length: Road frontage: 293
Lot
- Size: 0.90 Acres
- Features: Country Setting, Wooded
Details
- Parcel number: 8102515009
- Zoning description: RR
Construction
Type & style
- Home type: SingleFamily
- Architectural style: Arts and Crafts
- Property subtype: Single Family Residence
Materials
- Wood Frame, Shingle Siding, Wood Exterior, Wood Siding
- Foundation: Concrete
- Roof: Slate
Condition
- New construction: No
- Year built: 1910
Utilities & green energy
- Electric: Circuit Breakers
- Sewer: Private Sewer, Septic Tank
- Utilities for property: Cable at Site, Telephone at Site
Community & neighborhood
Location
- Region: Brattleboro
Other
Other facts
- Road surface type: Paved
Price history
| Date | Event | Price |
|---|---|---|
| 5/16/2025 | Sold | $525,000-12.4%$146/sqft |
Source: | ||
| 1/3/2025 | Listed for sale | $599,000$166/sqft |
Source: | ||
| 9/5/2024 | Listing removed | $599,000$166/sqft |
Source: | ||
| 6/12/2024 | Price change | $599,000-7.1%$166/sqft |
Source: | ||
| 5/2/2024 | Listed for sale | $645,000+140.7%$179/sqft |
Source: | ||
Public tax history
| Year | Property taxes | Tax assessment |
|---|---|---|
| 2024 | -- | $281,110 |
| 2023 | -- | $281,110 |
| 2022 | -- | $281,110 |
Find assessor info on the county website
Neighborhood: 05301
Nearby schools
GreatSchools rating
- 8/10Green Street SchoolGrades: PK-6Distance: 1.4 mi
- 6/10Brattleboro Area Middle SchoolGrades: 7-8Distance: 2.5 mi
- 7/10Brattleboro Senior Uhsd #6Grades: 9-12Distance: 2.4 mi

Get pre-qualified for a loan
At Zillow Home Loans, we can pre-qualify you in as little as 5 minutes with no impact to your credit score.An equal housing lender. NMLS #10287.
