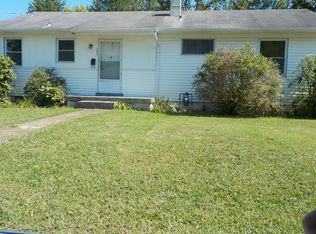Closed
$250,000
135 W Arrowwood Rd, Oak Ridge, TN 37830
3beds
1,048sqft
Single Family Residence, Residential
Built in 1954
0.62 Acres Lot
$252,000 Zestimate®
$239/sqft
$1,672 Estimated rent
Home value
$252,000
$197,000 - $323,000
$1,672/mo
Zestimate® history
Loading...
Owner options
Explore your selling options
What's special
Responsive Mortgage is extending a substantial closing cost credit equivalent to 1% of the loan amount when you secure financing through Responsive Mortgage . The 1% of the loan amount can be used for rate buy down or lender credits specifically for this home. (Gold Star Mortgage Financial Group, Corporation, NMLS #3446, Equal Housing Lender. This is not a commitment to lend, and restrictions may apply)
Charming Oak Ridge home with modern touches. This beautifully updated 3-bedroom, 1-bath ranch sits on a spacious and level 0.62-acre lot. Thoughtfully refreshed, the home features a light-filled living area, stylish kitchen with center island, and a full suite of appliances including dishwasher, range, refrigerator, washer, and dryer. Original hardwoods paired with modern vinyl flooring for a warm yet updated feel. Step outside to enjoy a private back deck overlooking the wooded backdrop, perfect for relaxing or entertaining. The large yard offers endless possibilities for outdoor living, gardening, or expansion. Ideally located near parks, shopping, dining, and commuter routes, this move-in-ready home blends classic character with modern convenience. Don't wait to see why 135 W Arrowwood Rd should be your next address.
Zillow last checked: 8 hours ago
Listing updated: September 11, 2025 at 06:18am
Listing Provided by:
Britany Boatwright 865-999-7348,
MaX House brokered by eXp,
Chase Drews,
MaX House brokered by eXp
Bought with:
Ashley Finney, 302656
Realty Executives Associates
Audrie Pleasant, 323769
Realty Executives Associates
Source: RealTracs MLS as distributed by MLS GRID,MLS#: 2992662
Facts & features
Interior
Bedrooms & bathrooms
- Bedrooms: 3
- Bathrooms: 1
- Full bathrooms: 1
- Main level bedrooms: 3
Heating
- Central, Electric
Cooling
- Central Air
Appliances
- Included: Dishwasher, Disposal, Dryer, Microwave, Range, Refrigerator, Oven, Washer
- Laundry: Washer Hookup, Electric Dryer Hookup
Features
- Kitchen Island
- Flooring: Wood, Vinyl
- Basement: Crawl Space
- Has fireplace: No
Interior area
- Total structure area: 1,048
- Total interior livable area: 1,048 sqft
- Finished area above ground: 1,048
Property
Parking
- Parking features: On Street
- Has uncovered spaces: Yes
Features
- Levels: One
- Stories: 1
- Patio & porch: Deck, Porch, Covered
Lot
- Size: 0.62 Acres
- Features: Level, Rolling Slope
- Topography: Level,Rolling Slope
Details
- Additional structures: Storage
- Parcel number: 094F C 02000 000
- Special conditions: Standard
Construction
Type & style
- Home type: SingleFamily
- Architectural style: Traditional
- Property subtype: Single Family Residence, Residential
Materials
- Frame, Vinyl Siding
Condition
- New construction: No
- Year built: 1954
Utilities & green energy
- Sewer: Public Sewer
- Water: Public
- Utilities for property: Electricity Available, Water Available
Community & neighborhood
Security
- Security features: Security System
Location
- Region: Oak Ridge
Price history
| Date | Event | Price |
|---|---|---|
| 9/10/2025 | Sold | $250,000$239/sqft |
Source: | ||
| 8/18/2025 | Pending sale | $250,000$239/sqft |
Source: | ||
| 8/14/2025 | Listed for sale | $250,000+16.3%$239/sqft |
Source: | ||
| 7/19/2022 | Sold | $215,000+13.2%$205/sqft |
Source: | ||
| 6/18/2022 | Pending sale | $189,900$181/sqft |
Source: | ||
Public tax history
| Year | Property taxes | Tax assessment |
|---|---|---|
| 2025 | $1,800 +51.4% | $64,625 +159.3% |
| 2024 | $1,189 | $24,925 |
| 2023 | $1,189 | $24,925 |
Find assessor info on the county website
Neighborhood: 37830
Nearby schools
GreatSchools rating
- 7/10Glenwood Elementary SchoolGrades: K-4Distance: 0.8 mi
- 7/10Jefferson Middle SchoolGrades: 5-8Distance: 1 mi
- 9/10Oak Ridge High SchoolGrades: 9-12Distance: 2.8 mi
Schools provided by the listing agent
- Elementary: Glenwood Elementary
- Middle: Jefferson Middle School
- High: Oak Ridge High School
Source: RealTracs MLS as distributed by MLS GRID. This data may not be complete. We recommend contacting the local school district to confirm school assignments for this home.
Get pre-qualified for a loan
At Zillow Home Loans, we can pre-qualify you in as little as 5 minutes with no impact to your credit score.An equal housing lender. NMLS #10287.
