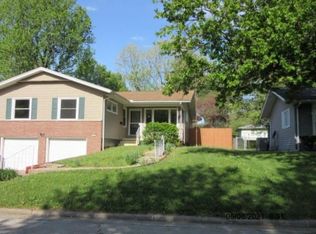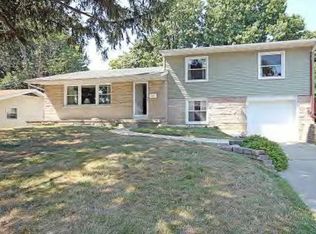Family Friendly with super-sized Living Room, Country Kitchen-Dining Area with sliders to covered 25 x 12 Patio; Rec room and 1/2 bath and laundry room in lower level. Walk out from garage to fenced yard. Replacement windows; Hardwood floors in BRS under carpet. Roof new 2018. No tax exemptions currently.
This property is off market, which means it's not currently listed for sale or rent on Zillow. This may be different from what's available on other websites or public sources.

