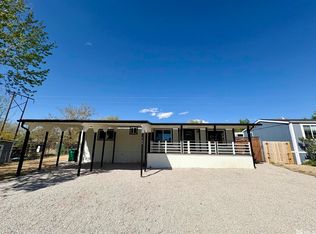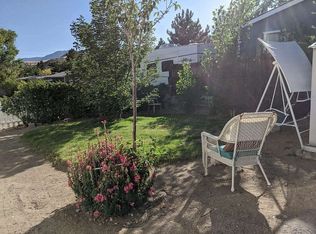Closed
$375,000
135 Zircon Dr, Reno, NV 89521
3beds
1,344sqft
Manufactured Home
Built in 1987
7,840.8 Square Feet Lot
$377,100 Zestimate®
$279/sqft
$2,373 Estimated rent
Home value
$377,100
$343,000 - $415,000
$2,373/mo
Zestimate® history
Loading...
Owner options
Explore your selling options
What's special
Located in South Reno near the Steamboat Hot Springs, this home is convenient for Mt. Rose Ski resort, Summit Mall, 580 Freeway headed North or South, Wedge Parkway Raleys, outdoor recreation and Virginia City. The front porch and west side of the house offers great views of the mountains, while the backyard includes a workshop, storage shed, patio off the house, patio and pergola in the yard with chairs and adjustable shades. The back yard is completely fenced in and the property is fully landscaped with drip system installed in the front and back. Inside the home has vaulted ceilings and the layout offers an open expansive feel. The majority of the windows have been updated in 2016, the roof was replaced in 2016 and the flooring has been updated . Both bathrooms have showers and tubs, the primary bathrooms tub is larger and nice for soaking. This 3 bedroom house is clean, cute and ready to go. The sale includes the refrigerator, washer and dryer and several other convenient extras. The workshop roof was replaced this year and the shed roof had maintenance.
Zillow last checked: 8 hours ago
Listing updated: August 18, 2025 at 01:05pm
Listed by:
Kayla Hoog-Fry S.196437 775-233-8526,
Ferrari-Lund Real Estate Reno
Bought with:
Kayla Sisson, S.190384
RE/MAX Professionals-Reno
Lindsay Clarke, S.178002
RE/MAX Professionals-Reno
Source: NNRMLS,MLS#: 250051471
Facts & features
Interior
Bedrooms & bathrooms
- Bedrooms: 3
- Bathrooms: 2
- Full bathrooms: 2
Heating
- Forced Air, Natural Gas
Cooling
- Central Air
Appliances
- Included: Dishwasher, Disposal, Dryer, Gas Cooktop, Gas Range, Refrigerator, Washer
- Laundry: Cabinets, Laundry Area, Shelves
Features
- Cathedral Ceiling(s), High Ceilings, No Interior Steps, Master Downstairs, Vaulted Ceiling(s)
- Flooring: Laminate, Luxury Vinyl
- Windows: Aluminum Frames, Blinds, Vinyl Frames
- Has basement: No
- Has fireplace: No
- Common walls with other units/homes: No Common Walls
Interior area
- Total structure area: 1,344
- Total interior livable area: 1,344 sqft
Property
Parking
- Total spaces: 5
- Parking features: Additional Parking
Features
- Stories: 1
- Patio & porch: Patio, Deck
- Exterior features: Awning(s), Fire Pit, Rain Gutters
- Fencing: Back Yard,Full
- Has view: Yes
- View description: Desert, Mountain(s), Peek, Rural, Ski Resort, Valley
Lot
- Size: 7,840 sqft
- Features: Gentle Sloping, Landscaped, Level, Sprinklers In Front, Sprinklers In Rear
Details
- Additional structures: Shed(s), Storage, Workshop
- Parcel number: 01723221
- Zoning: HDS
Construction
Type & style
- Home type: MobileManufactured
- Property subtype: Manufactured Home
Materials
- Wood Siding
- Foundation: 8-Point
- Roof: Composition,Pitched,Shingle
Condition
- New construction: No
- Year built: 1987
Utilities & green energy
- Sewer: Public Sewer
- Water: Public, Well
- Utilities for property: Electricity Connected, Internet Available, Natural Gas Connected, Sewer Connected, Water Connected, Cellular Coverage
Community & neighborhood
Security
- Security features: Carbon Monoxide Detector(s), Smoke Detector(s)
Location
- Region: Reno
- Subdivision: Steamboat Springs Estates 3
HOA & financial
HOA
- Has HOA: Yes
- HOA fee: $40 monthly
- Amenities included: None
- Association name: Steamboat Mobile HOA
Other
Other facts
- Body type: Double Wide
- Listing terms: 1031 Exchange,Cash,Conventional,FHA,USDA Loan,VA Loan
Price history
| Date | Event | Price |
|---|---|---|
| 8/8/2025 | Sold | $375,000$279/sqft |
Source: | ||
| 6/19/2025 | Contingent | $375,000$279/sqft |
Source: | ||
| 6/13/2025 | Listed for sale | $375,000$279/sqft |
Source: | ||
| 8/16/2017 | Listing removed | $1,325$1/sqft |
Source: Zillow Rental Manager Report a problem | ||
| 8/9/2017 | Listed for rent | $1,325$1/sqft |
Source: Zillow Rental Manager Report a problem | ||
Public tax history
| Year | Property taxes | Tax assessment |
|---|---|---|
| 2025 | $649 +2.9% | $50,950 -1.4% |
| 2024 | $630 +3% | $51,660 +7.5% |
| 2023 | $612 +3% | $48,043 +15.9% |
Find assessor info on the county website
Neighborhood: Steamboat
Nearby schools
GreatSchools rating
- 7/10Pleasant Valley Elementary SchoolGrades: PK-5Distance: 3.4 mi
- 7/10Marce Herz Middle SchoolGrades: 6-8Distance: 3.2 mi
- 7/10Galena High SchoolGrades: 9-12Distance: 2.1 mi
Schools provided by the listing agent
- Elementary: Pleasant Valley
- Middle: Marce Herz
- High: Galena
Source: NNRMLS. This data may not be complete. We recommend contacting the local school district to confirm school assignments for this home.
Get a cash offer in 3 minutes
Find out how much your home could sell for in as little as 3 minutes with a no-obligation cash offer.
Estimated market value
$377,100
Get a cash offer in 3 minutes
Find out how much your home could sell for in as little as 3 minutes with a no-obligation cash offer.
Estimated market value
$377,100

