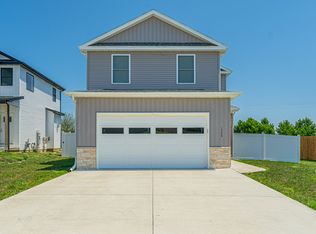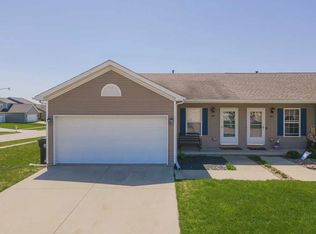Step into refined living with this stunning 4-bedroom, 3.5-bathroom single-family home, thoughtfully designed for comfort, convenience, and modern sophistication. No expense was spared in the construction of this property-every detail speaks to quality craftsmanship and contemporary style. From the moment you walk through the door, you\'ll notice the expansive open-concept layout, elevated by designer finishes, oversized windows, and elegant flooring. The gourmet kitchen is a showstopper, featuring top-of-the-line appliances, sleek cabinetry, beautiful countertops, and a large island perfect for entertaining. The home caters to the tech-savvy with integrated smart features throughout-including a premium smart thermostat, lighting, and security system, all seamlessly controlled from your devices. Retreat to the primary suite, which boasts a spa-inspired en suite bathroom and generous walk-in closet. With three additional bedrooms and a finished lower level with full bath, there's plenty of room to spread out, host guests, or create a home office or media space. Ideally located just minutes from top-rated schools, community parks, and quick interstate access, this property offers the perfect blend of luxury and location. If you\'re seeking a rental that feels like a high-end home, this is it. Available now-schedule your private showing today
This property is off market, which means it's not currently listed for sale or rent on Zillow. This may be different from what's available on other websites or public sources.

