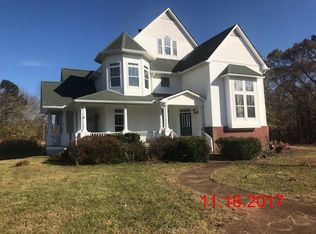Sold for $478,000
$478,000
1350 Deanburg Rd, Henderson, TN 38340
3beds
3,501sqft
Single Family Residence
Built in 2001
12 Acres Lot
$-- Zestimate®
$137/sqft
$2,318 Estimated rent
Home value
Not available
Estimated sales range
Not available
$2,318/mo
Zestimate® history
Loading...
Owner options
Explore your selling options
What's special
Welcome to your private sanctuary nestled on almost 12 sprawling acres of wooded land with one open field. This enchanting 3-bedroom, 2.5-bath home boasts 3501 sq ft of comfortable living space, offers the perfect blend of tranquility and convenience. Built in 2001, this charming home features a spacious layout, with a second-floor unfinished area awaiting your personal touch, while the third floor holds potential for a private man cave or media room, already plumbed, wired and studs set. Outside, a generous 44x28 open pole barn provides ample storage or workshop space. Situated about 10 minutes from town, this retreat offers the best of both worlds - seclusion without sacrificing accessibility. Discover the beauty of country living with modern comforts in this captivating property.
Zillow last checked: 8 hours ago
Listing updated: November 01, 2024 at 12:49pm
Listed by:
Joseph King,
Greer Real Estate Group
Bought with:
Sarah Gurley, 373696
Greer Real Estate Group
Source: CWTAR,MLS#: 241100
Facts & features
Interior
Bedrooms & bathrooms
- Bedrooms: 3
- Bathrooms: 3
- Full bathrooms: 2
- 1/2 bathrooms: 1
- Main level bathrooms: 1
- Main level bedrooms: 1
Primary bedroom
- Level: Main
- Area: 320
- Dimensions: 16.0 x 20.0
Bedroom
- Level: Upper
- Area: 288
- Dimensions: 18.0 x 16.0
Bedroom
- Level: Upper
- Area: 210
- Dimensions: 14.0 x 15.0
Dining room
- Level: Main
- Area: 182
- Dimensions: 14.0 x 13.0
Kitchen
- Level: Main
- Area: 391
- Dimensions: 23.0 x 17.0
Laundry
- Level: Main
- Area: 75
- Dimensions: 15.0 x 5.0
Living room
- Level: Main
- Area: 368
- Dimensions: 23.0 x 16.0
Heating
- Forced Air
Cooling
- Central Air, Electric
Appliances
- Included: Convection Oven, Dishwasher, Disposal, Double Oven, Microwave, Refrigerator, Self Cleaning Oven, Trash Compactor, Water Heater
- Laundry: Washer Hookup
Features
- Blown/Textured Ceilings, Breakfast Bar, Central Vacuum, Double Vanity, Eat-in Kitchen, Fiber Glass Shower, High Ceilings, Kitchen Island, Laminate Counters, Pantry, Shower Separate, Tray Ceiling(s), Vaulted Ceiling(s), Other
- Flooring: Carpet, Luxury Vinyl
- Windows: Skylight(s)
- Has fireplace: Yes
- Fireplace features: Gas Log
Interior area
- Total structure area: 3,501
- Total interior livable area: 3,501 sqft
Property
Parking
- Total spaces: 2
- Parking features: Storage, Other, See Remarks
- Attached garage spaces: 2
Features
- Levels: Tri-Level
- Patio & porch: Covered, Front Porch, Patio, Porch, Rear Porch, Wrap Around
- Exterior features: Playground
Lot
- Size: 12 Acres
- Dimensions: 11.93ac
- Features: Wooded
Details
- Parcel number: 029.02
- Special conditions: Standard
Construction
Type & style
- Home type: SingleFamily
- Property subtype: Single Family Residence
Materials
- Aluminum Siding, Vinyl Siding
- Roof: Shingle
Condition
- false
- New construction: No
- Year built: 2001
Utilities & green energy
- Sewer: Septic Tank
Community & neighborhood
Location
- Region: Henderson
- Subdivision: None
Other
Other facts
- Listing terms: Conventional,VA Loan
- Road surface type: Paved
Price history
| Date | Event | Price |
|---|---|---|
| 10/31/2024 | Sold | $478,000-6.3%$137/sqft |
Source: | ||
| 10/1/2024 | Pending sale | $510,000$146/sqft |
Source: | ||
| 8/13/2024 | Price change | $510,000-1.9%$146/sqft |
Source: | ||
| 5/22/2024 | Price change | $520,000-3.5%$149/sqft |
Source: | ||
| 4/23/2024 | Price change | $539,000-1.8%$154/sqft |
Source: | ||
Public tax history
| Year | Property taxes | Tax assessment |
|---|---|---|
| 2014 | $202 | $8,019 |
| 2013 | $202 +0% | $8,019 |
| 2012 | $202 +16.1% | $8,019 |
Find assessor info on the county website
Neighborhood: 38340
Nearby schools
GreatSchools rating
- 9/10W Chester Elementary SchoolGrades: K-3Distance: 7.4 mi
- 4/10Chester County Junior High SchoolGrades: 6-8Distance: 10.9 mi
- 6/10Chester County High SchoolGrades: 9-12Distance: 10.2 mi
Schools provided by the listing agent
- District: Chester County Schools
Source: CWTAR. This data may not be complete. We recommend contacting the local school district to confirm school assignments for this home.
Get pre-qualified for a loan
At Zillow Home Loans, we can pre-qualify you in as little as 5 minutes with no impact to your credit score.An equal housing lender. NMLS #10287.
