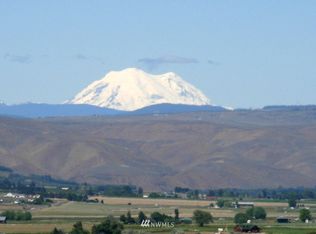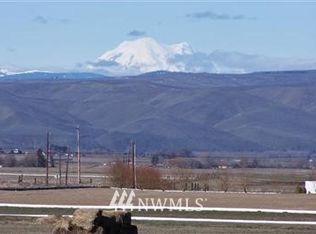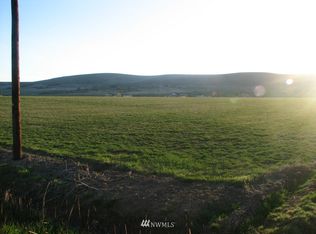Sold
Listed by:
Kevin Fleming,
Keller Williams Eastside
Bought with: Larsen Properties Realty, LLC
$775,000
1350 Hamilton Road, Ellensburg, WA 98926
3beds
2,034sqft
Single Family Residence
Built in 2008
3 Acres Lot
$776,200 Zestimate®
$381/sqft
$2,237 Estimated rent
Home value
$776,200
$668,000 - $900,000
$2,237/mo
Zestimate® history
Loading...
Owner options
Explore your selling options
What's special
Discover this stunning Craftsman home nestled on 3 acres in the desirable Badger Pocket area, offering breathtaking views of the valley, mountains, and Mt. Rainier. Thoughtfully designed with a split floor plan, the spacious master suite features a sitting area, dual sinks, and dual walk-in closets. The great room, with a gas fireplace, crown molding, and a custom tray ceiling, seamlessly connects to a granite-topped kitchen with ample counter space and stainless appliances. Additional features include formal living, a den, a large shop with finshed room, multiple sheds, hot tub, composite deck, pergola, smart thermostat, 30 solar panels, whole-house humidifier, and irrigation system. Perfect for comfortable, sustainable living!
Zillow last checked: 8 hours ago
Listing updated: July 18, 2025 at 04:03am
Listed by:
Kevin Fleming,
Keller Williams Eastside
Bought with:
Tracy Larsen, 28031
Larsen Properties Realty, LLC
Source: NWMLS,MLS#: 2375733
Facts & features
Interior
Bedrooms & bathrooms
- Bedrooms: 3
- Bathrooms: 3
- Full bathrooms: 2
- 1/2 bathrooms: 1
- Main level bathrooms: 3
- Main level bedrooms: 3
Primary bedroom
- Level: Main
Bedroom
- Level: Main
Bedroom
- Level: Main
Bathroom full
- Level: Main
Bathroom full
- Level: Main
Other
- Level: Main
Den office
- Level: Main
Dining room
- Level: Main
Entry hall
- Level: Main
Kitchen with eating space
- Level: Main
Living room
- Level: Main
Utility room
- Level: Main
Heating
- Fireplace, 90%+ High Efficiency, Fireplace Insert, Forced Air, Heat Pump, Electric, Propane, Solar (Unspecified)
Cooling
- 90%+ High Efficiency, Forced Air, Heat Pump, HEPA Air Filtration
Appliances
- Included: Dishwasher(s), Disposal, Dryer(s), Microwave(s), Refrigerator(s), Stove(s)/Range(s), Washer(s), Garbage Disposal, Water Heater: Propane, Water Heater Location: Garage
Features
- Bath Off Primary, Ceiling Fan(s), Dining Room
- Flooring: Ceramic Tile, Hardwood, Carpet
- Windows: Double Pane/Storm Window
- Basement: None
- Number of fireplaces: 1
- Fireplace features: Gas, See Remarks, Main Level: 1, Fireplace
Interior area
- Total structure area: 2,034
- Total interior livable area: 2,034 sqft
Property
Parking
- Total spaces: 4
- Parking features: Attached Garage, RV Parking
- Attached garage spaces: 4
Features
- Levels: One
- Stories: 1
- Entry location: Main
- Patio & porch: Bath Off Primary, Ceiling Fan(s), Double Pane/Storm Window, Dining Room, Fireplace, Hot Tub/Spa, Jetted Tub, Sprinkler System, Walk-In Closet(s), Water Heater
- Has spa: Yes
- Spa features: Indoor, Bath
- Has view: Yes
- View description: Mountain(s), Territorial
Lot
- Size: 3 Acres
- Features: Paved, Secluded, Deck, Fenced-Fully, Fenced-Partially, Hot Tub/Spa, Irrigation, Outbuildings, Patio, Propane, RV Parking, Shop, Sprinkler System
- Topography: Equestrian,Level
- Residential vegetation: Fruit Trees, Garden Space
Details
- Parcel number: 952806
- Zoning: AG-20
- Zoning description: Jurisdiction: County
- Special conditions: Standard
Construction
Type & style
- Home type: SingleFamily
- Property subtype: Single Family Residence
Materials
- Cement Planked, Wood Siding, Wood Products, Cement Plank
- Foundation: Poured Concrete
- Roof: Composition
Condition
- Year built: 2008
- Major remodel year: 2008
Utilities & green energy
- Electric: Company: PSE
- Sewer: Septic Tank, Company: Septic
- Water: Individual Well, Company: Private Well
- Utilities for property: Kittitas Broadband
Green energy
- Energy generation: Solar
Community & neighborhood
Community
- Community features: CCRs
Location
- Region: Ellensburg
- Subdivision: Badger Pocket
Other
Other facts
- Listing terms: Cash Out,Conventional,FHA,USDA Loan,VA Loan
- Cumulative days on market: 3 days
Price history
| Date | Event | Price |
|---|---|---|
| 6/17/2025 | Sold | $775,000+3.3%$381/sqft |
Source: | ||
| 5/16/2025 | Pending sale | $749,999$369/sqft |
Source: | ||
| 5/14/2025 | Listed for sale | $749,999+141.9%$369/sqft |
Source: | ||
| 3/18/2014 | Sold | $310,000$152/sqft |
Source: | ||
Public tax history
| Year | Property taxes | Tax assessment |
|---|---|---|
| 2024 | $4,445 +1% | $524,000 -2.1% |
| 2023 | $4,402 +226.8% | $535,090 +15.5% |
| 2022 | $1,347 +87.7% | $463,190 +37.7% |
Find assessor info on the county website
Neighborhood: 98926
Nearby schools
GreatSchools rating
- 4/10Kittitas Elementary SchoolGrades: K-5Distance: 4.7 mi
- 4/10Kittitas High SchoolGrades: 6-12Distance: 4.9 mi
Schools provided by the listing agent
- Elementary: Kittitas Elem
- Middle: Kittitas High
- High: Kittitas High
Source: NWMLS. This data may not be complete. We recommend contacting the local school district to confirm school assignments for this home.

Get pre-qualified for a loan
At Zillow Home Loans, we can pre-qualify you in as little as 5 minutes with no impact to your credit score.An equal housing lender. NMLS #10287.
Sell for more on Zillow
Get a free Zillow Showcase℠ listing and you could sell for .
$776,200
2% more+ $15,524
With Zillow Showcase(estimated)
$791,724

