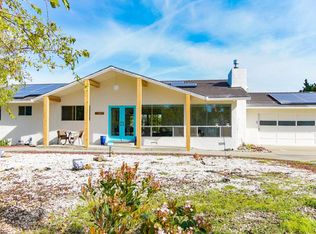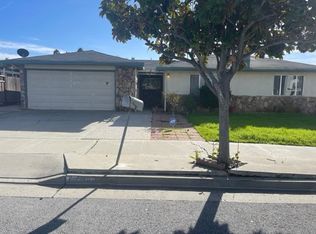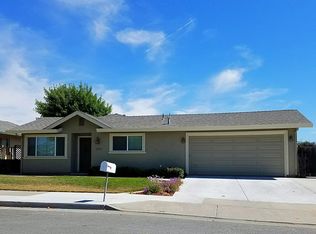Pristine property. Lot 39,847 sq ft .Kitchen & bathrooms have been upgraded. Kitchen has SS appliances, quartz counters, tile flooring, ceiling fan with lights, island,& some of the cabinets have pull out drawers. Hall bath has granite counter, sun tunnel, walls have tiled wainscoting, tiled shower/tub,& tiled flooring. Master bath has granite counter, tiled shower stall, travertine tile flooring. New carpet in home. Milgard windows. Spacious bedrooms. Lots of storage cabinets & closets in hallway. Driveway on west side of home leading to a 1560 sq ft shop with a overhang entire length for storage. Covered section off of garage for gardening or work shop. Beautiful fenced in back yard with a covered patio off of family room and a wonderful portico tastefully done. Lots of open space to be creative. Enclosed vegetable garden ready for planting, chicken coop, cargo container, metal shed, & a beautiful pepper tree in the back of property to sit under, relax & enjoy the views.
This property is off market, which means it's not currently listed for sale or rent on Zillow. This may be different from what's available on other websites or public sources.


