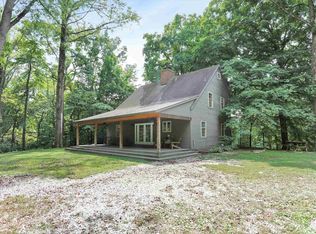Sold
$375,000
1350 Inverness Farms Rd, Martinsville, IN 46151
4beds
2,754sqft
Residential, Single Family Residence
Built in 1997
8.86 Acres Lot
$380,000 Zestimate®
$136/sqft
$2,550 Estimated rent
Home value
$380,000
$308,000 - $467,000
$2,550/mo
Zestimate® history
Loading...
Owner options
Explore your selling options
What's special
4 bedrooms, 3 FULL bathrooms, and a WALKOUT BASEMENT sitting on nearly 9 ACRES of beautiful countryside. The walkout basement offers endless possibilities , it could easily be turned into a mother-in-law suite, GUEST QUARTERS , or private master retreat complete with its own bedroom, living room, kitchen, and laundry hookup. This property offers complete privacy and WOODED acreage perfect for hunting, riding ATVs, or enjoying peaceful nature views right from your own backyard and private deck. The front of the property is open with a long driveway leading to a tucked-away home surrounded by trees and wildlife. You won't find this much space, land, and potential at this price anywhere else in Morgan County. NEW FURNANCE, AC AND WELL. Roof less than 5 years old. Conveniently located for an easy commute to Martinsville, Mooresville, Spencer, Bloomington, and Greenwood.
Zillow last checked: 8 hours ago
Listing updated: February 01, 2026 at 12:09am
Listing Provided by:
Elexis Smith 317-727-6486,
Indiana Gold Group
Bought with:
Ted Durlacher
Epique Inc
Source: MIBOR as distributed by MLS GRID,MLS#: 22043581
Facts & features
Interior
Bedrooms & bathrooms
- Bedrooms: 4
- Bathrooms: 3
- Full bathrooms: 3
- Main level bathrooms: 2
- Main level bedrooms: 3
Primary bedroom
- Level: Main
- Area: 149.34 Square Feet
- Dimensions: 11.4 X 13.1
Bedroom 2
- Level: Main
- Area: 110 Square Feet
- Dimensions: 11X10
Bedroom 3
- Level: Main
- Area: 130 Square Feet
- Dimensions: 10X13
Bedroom 4
- Level: Basement
- Area: 139.23 Square Feet
- Dimensions: 11.9X11.7
Dining room
- Level: Main
- Area: 144.1 Square Feet
- Dimensions: 11X13.1
Kitchen
- Level: Main
- Area: 128.38 Square Feet
- Dimensions: 9.8X13.1
Living room
- Level: Main
- Area: 143 Square Feet
- Dimensions: 11X13
Heating
- Forced Air
Cooling
- Central Air
Appliances
- Included: Microwave, Gas Oven, Refrigerator
- Laundry: Laundry Room, In Basement
Features
- Hardwood Floors, In-Law Floorplan, Walk-In Closet(s)
- Flooring: Hardwood
- Basement: Finished,Walk-Out Access
- Number of fireplaces: 1
- Fireplace features: Basement
Interior area
- Total structure area: 2,754
- Total interior livable area: 2,754 sqft
- Finished area below ground: 1,377
Property
Parking
- Total spaces: 2
- Parking features: Attached
- Attached garage spaces: 2
Features
- Levels: One
- Stories: 1
- Patio & porch: Deck, Patio
- Exterior features: Balcony
Lot
- Size: 8.86 Acres
Details
- Parcel number: 551202300001003014
- Special conditions: None
- Horse amenities: None
Construction
Type & style
- Home type: SingleFamily
- Architectural style: Modular,Ranch
- Property subtype: Residential, Single Family Residence
Materials
- Vinyl Siding
- Foundation: Concrete Perimeter
Condition
- New construction: No
- Year built: 1997
Utilities & green energy
- Water: Private
Community & neighborhood
Location
- Region: Martinsville
- Subdivision: River Heights
HOA & financial
HOA
- Has HOA: Yes
- HOA fee: $300 annually
- Services included: Association Home Owners
Price history
| Date | Event | Price |
|---|---|---|
| 11/14/2025 | Sold | $375,000-6.2%$136/sqft |
Source: | ||
| 10/20/2025 | Pending sale | $399,900$145/sqft |
Source: | ||
| 10/1/2025 | Price change | $399,900-2.5%$145/sqft |
Source: | ||
| 8/21/2025 | Price change | $410,000-2.4%$149/sqft |
Source: | ||
| 7/24/2025 | Price change | $420,000-4.5%$153/sqft |
Source: | ||
Public tax history
| Year | Property taxes | Tax assessment |
|---|---|---|
| 2024 | $1,589 +15.5% | $293,500 0% |
| 2023 | $1,376 +20.2% | $293,600 +9.3% |
| 2022 | $1,145 +19.5% | $268,600 +12.4% |
Find assessor info on the county website
Neighborhood: 46151
Nearby schools
GreatSchools rating
- 2/10Paragon Elementary SchoolGrades: PK-4Distance: 3.9 mi
- 7/10John R. Wooden Middle SchoolGrades: 6-8Distance: 3.9 mi
- 4/10Martinsville High SchoolGrades: 9-12Distance: 4.7 mi
Schools provided by the listing agent
- Middle: John R. Wooden Middle School
Source: MIBOR as distributed by MLS GRID. This data may not be complete. We recommend contacting the local school district to confirm school assignments for this home.
Get a cash offer in 3 minutes
Find out how much your home could sell for in as little as 3 minutes with a no-obligation cash offer.
Estimated market value$380,000
Get a cash offer in 3 minutes
Find out how much your home could sell for in as little as 3 minutes with a no-obligation cash offer.
Estimated market value
$380,000
