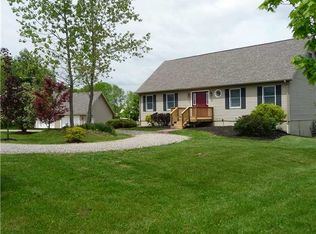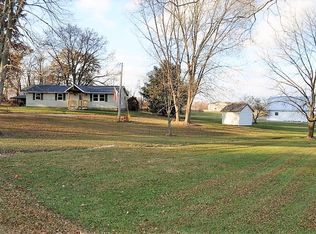Sold for $540,000
$540,000
1350 Leonard Rd NW, Baltimore, OH 43105
4beds
2,547sqft
Single Family Residence
Built in 1998
1.66 Acres Lot
$540,400 Zestimate®
$212/sqft
$3,134 Estimated rent
Home value
$540,400
$513,000 - $567,000
$3,134/mo
Zestimate® history
Loading...
Owner options
Explore your selling options
What's special
Welcome to 1350 Leonard Rd—an extremely well-maintained home situated on 1.66 scenic acres just outside of Baltimore! From the brand-new concrete driveway to the tranquil pond and poolside deck, this property offers comfort, updates, and a beautiful outdoor lifestyle.
Enjoy peaceful mornings on the covered front porch with ceiling fans or relax out back on the two-tier deck that leads to the pool—an ideal setup for entertaining or quiet evenings. The detached 2-car garage and picturesque backyard with a pond complete this stunning setting.
Inside, the first floor features a spacious living room, family room with sliding door to the deck, an eat-in kitchen with stainless steel GE appliances (all just 6 months old), and a convenient half bath. The first-floor primary suite includes an attached full bath with a corner soaking tub and separate shower.
Upstairs offers two additional bedrooms and a second full bath. The finished walkout lower level includes a large rec room with access to the patio and backyard, a fourth bedroom, second half bath, and laundry area.
Some updates include a new hot water tank (July 2025), all new GE kitchen appliances (February 2025), Samsung washer and dryer (February 2025), Kinetico water softener (February 2025), and a full roof replacement scheduled for August 2025. No detail overlooked!
This home has been thoughtfully cared for, inside and out. With plenty of space, recent upgrades, and a truly gorgeous setting!
Zillow last checked: 8 hours ago
Listing updated: November 18, 2025 at 03:10pm
Listed by:
Sherry L Looney 740-808-1607,
Howard HannaRealEstateServices
Bought with:
Shelly R Hines, 2020001975
Red 1 Realty
Source: Columbus and Central Ohio Regional MLS ,MLS#: 225029136
Facts & features
Interior
Bedrooms & bathrooms
- Bedrooms: 4
- Bathrooms: 4
- Full bathrooms: 2
- 1/2 bathrooms: 2
- Main level bedrooms: 1
Heating
- Electric, Forced Air
Cooling
- Central Air
Features
- Flooring: Laminate, Carpet
- Basement: Walk-Out Access,Full
- Common walls with other units/homes: No Common Walls
Interior area
- Total structure area: 2,547
- Total interior livable area: 2,547 sqft
Property
Parking
- Total spaces: 2
- Parking features: Garage Door Opener, Detached
- Garage spaces: 2
Features
- Levels: One and One Half
- Patio & porch: Patio, Deck
- Has private pool: Yes
Lot
- Size: 1.66 Acres
Details
- Additional structures: Outbuilding
- Parcel number: 0210071510
Construction
Type & style
- Home type: SingleFamily
- Architectural style: Cape Cod
- Property subtype: Single Family Residence
Materials
- Foundation: Block
Condition
- New construction: No
- Year built: 1998
Utilities & green energy
- Sewer: Private Sewer, Waste Tr/Sys
- Water: Well
Community & neighborhood
Location
- Region: Baltimore
Other
Other facts
- Listing terms: USDA Loan,VA Loan,FHA,Conventional
Price history
| Date | Event | Price |
|---|---|---|
| 11/18/2025 | Sold | $540,000-1.8%$212/sqft |
Source: | ||
| 9/11/2025 | Contingent | $550,000$216/sqft |
Source: | ||
| 8/4/2025 | Listed for sale | $550,000+159.4%$216/sqft |
Source: | ||
| 6/21/2013 | Sold | $212,000+264%$83/sqft |
Source: Public Record Report a problem | ||
| 6/15/2012 | Sold | $58,249-41.2%$23/sqft |
Source: Agent Provided Report a problem | ||
Public tax history
| Year | Property taxes | Tax assessment |
|---|---|---|
| 2024 | $4,745 +13% | $110,130 |
| 2023 | $4,198 +0.8% | $110,130 |
| 2022 | $4,164 +21.7% | $110,130 +34.3% |
Find assessor info on the county website
Neighborhood: 43105
Nearby schools
GreatSchools rating
- 8/10Liberty Union Elementary SchoolGrades: K-4Distance: 0.8 mi
- 6/10Liberty Union Middle SchoolGrades: 5-8Distance: 0.8 mi
- 6/10Liberty Union High SchoolGrades: 9-12Distance: 1.3 mi
Get a cash offer in 3 minutes
Find out how much your home could sell for in as little as 3 minutes with a no-obligation cash offer.
Estimated market value$540,400
Get a cash offer in 3 minutes
Find out how much your home could sell for in as little as 3 minutes with a no-obligation cash offer.
Estimated market value
$540,400

