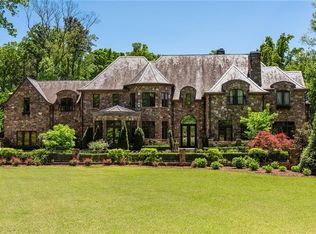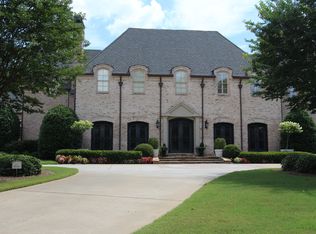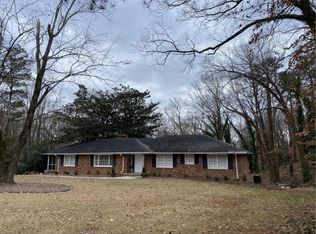LISTING AGENT: Jason Cook; 404-431-1384. Built in 2018, this magnificent estate home is undoubtedly one of the most exceptional properties to hit the market in recent years. Beautifully sited on a very private 2.4+/- acre lot, the current owners have customized every detail to create a warm and inviting space designed with entertaining in mind. Amenities include a luxurious main level owner's suite with dual custom walk-in closets, elevator access to all levels, a flat walk-out yard with pool and spa, whole house generator & water filtration system, fully finished terrace level with amazing wine cellar & tasting room, media room, yoga/sauna room, and a home gym rivaling any professional sports facility. A spacious terrace overlooking the pool includes an outdoor kitchen, woodburning fireplace plus a seating area with remote screens and shades. Incredible architectural details throughout include a slate roof, 14 ft ceilings, iron doors & windows, copper gutters and gas lanterns. Ideal location convenient to private schools, shopping, restaurants, and the interstate. This special home presents the very best quality, style, and design -- every detail is perfection! Truly a rare opportunity for you to have it all. COPY AND PASTE LINK TO SEE VIDEO TOUR: https://vimeo.com/487595047
This property is off market, which means it's not currently listed for sale or rent on Zillow. This may be different from what's available on other websites or public sources.


