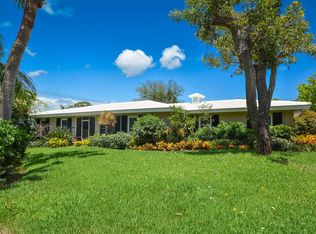Sold for $5,100,000 on 12/05/25
$5,100,000
1350 NW Fork Rd, Stuart, FL 34994
6beds
6,157sqft
Single Family Residence
Built in 2017
0.86 Acres Lot
$5,060,800 Zestimate®
$828/sqft
$7,524 Estimated rent
Home value
$5,060,800
$4.55M - $5.62M
$7,524/mo
Zestimate® history
Loading...
Owner options
Explore your selling options
What's special
Accepting all offers. Enjoy waterfront living in this 2017 custom estate, now offered at a new reduced price. Privately set behind gates on nearly an acre, the residence was designed to capture sweeping views of the St. Lucie River while blending comfort, elegance, and sophistication.Inside, you'll find six spacious bedrooms, two private offices, 4.5 baths, a 4.5-car garage, & a versatile guest or in-law suite. Soaring ceilings, a sleek metal roof, and seamless indoor-outdoor flow showcase Florida's signature style.Enjoy resort-level living with a spectacular infinity-edge saltwater pool, spa, sun shelf, fully equipped summer kitchen, generator, and your own private sandy beach. Nearly 115 feet of pristine waterfront with a deep-water dock and 20,000-pound lift accommodates...
Zillow last checked: 8 hours ago
Listing updated: December 05, 2025 at 02:03pm
Listed by:
Donna Lederman 561-756-7851,
Waterfront Properties & Club C
Bought with:
Haydar Alchalaby, 3427013
Compass Florida, LLC
Source: MIAMI,MLS#: A11763508 Originating MLS: A-Miami Association of REALTORS
Originating MLS: A-Miami Association of REALTORS
Facts & features
Interior
Bedrooms & bathrooms
- Bedrooms: 6
- Bathrooms: 5
- Full bathrooms: 4
- 1/2 bathrooms: 1
Primary bedroom
- Area: 490 Square Feet
- Dimensions: 14 x 35
Bedroom 2
- Area: 255 Square Feet
- Dimensions: 15 x 17
Bedroom 3
- Area: 224 Square Feet
- Dimensions: 14 x 16
Bedroom 4
- Area: 272 Square Feet
- Dimensions: 16 x 17
Bedroom 5
- Area: 273 Square Feet
- Dimensions: 21 x 13
Dining room
- Area: 216 Square Feet
- Dimensions: 9 x 24
Kitchen
- Area: 418 Square Feet
- Dimensions: 19 x 22
Living room
- Area: 528 Square Feet
- Dimensions: 24 x 22
Other
- Area: 448 Square Feet
- Dimensions: 16 x 28
Other
- Area: 285 Square Feet
- Dimensions: 19 x 15
Other
- Area: 209 Square Feet
- Dimensions: 19 x 11
Other
- Area: 840 Square Feet
- Dimensions: 35 x 24
Other
- Area: 255 Square Feet
- Dimensions: 17 x 15
Heating
- Central, Electric
Cooling
- Central Air, Electric
Appliances
- Included: Dishwasher, Disposal, Dryer, Ice Maker, Microwave, Gas Range, Refrigerator, Oven, Washer
- Laundry: Sink, Laundry Room
Features
- Bar, Built-in Features, Closet Cabinetry, Kitchen Island, Other, Pantry, Roman Tub, Split Bedroom, Volume Ceilings, Walk-In Closet(s), Maid/In-Law Quarters, Storage
- Flooring: Tile, Wood
- Doors: French Doors
- Windows: Impact Glass
- Has fireplace: Yes
Interior area
- Total structure area: 8,747
- Total interior livable area: 6,157 sqft
Property
Parking
- Total spaces: 4
- Parking features: Driveway, Rv/Boat Parking, Garage Door Opener, Garage Apartment
- Attached garage spaces: 4
- Has uncovered spaces: Yes
Features
- Stories: 2
- Entry location: First Floor Entry
- Patio & porch: Open Porch, Patio
- Exterior features: Built-in Barbecue, Lighting, Balcony
- Has private pool: Yes
- Pool features: Automatic Chlorination, In Ground
- Has spa: Yes
- Has view: Yes
- View description: Other, River
- Has water view: Yes
- Water view: River
- Waterfront features: Ocean Access, River, WF/Pool/Ocean Access
- Frontage length: 115
Lot
- Size: 0.86 Acres
- Features: 3/4 To Less Than 1 Acre Lot
Details
- Parcel number: 313741001001000106
- Zoning: RES
Construction
Type & style
- Home type: SingleFamily
- Architectural style: Other
- Property subtype: Single Family Residence
Materials
- Concrete Block Construction, CBS Construction
- Roof: Metal
Condition
- Year built: 2017
Utilities & green energy
- Sewer: Public Sewer, Septic Tank
- Water: Municipal Water, Well
Community & neighborhood
Community
- Community features: None, No Subdiv/Park Info
Location
- Region: Stuart
- Subdivision: Cocoanut Park
HOA & financial
HOA
- Has HOA: No
Other
Other facts
- Listing terms: All Cash,Conventional
Price history
| Date | Event | Price |
|---|---|---|
| 12/5/2025 | Sold | $5,100,000-6.4%$828/sqft |
Source: | ||
| 12/5/2025 | Pending sale | $5,450,000$885/sqft |
Source: | ||
| 10/9/2025 | Price change | $5,450,000-1.8%$885/sqft |
Source: | ||
| 9/11/2025 | Price change | $5,550,000-3.5%$901/sqft |
Source: | ||
| 3/12/2025 | Listed for sale | $5,750,000+2.7%$934/sqft |
Source: | ||
Public tax history
| Year | Property taxes | Tax assessment |
|---|---|---|
| 2024 | $62,333 -5.5% | $3,737,020 -4.2% |
| 2023 | $65,988 +150.9% | $3,900,140 +149% |
| 2022 | $26,296 -0.8% | $1,566,589 +3% |
Find assessor info on the county website
Neighborhood: North River Shores
Nearby schools
GreatSchools rating
- 7/10Felix A Williams Elementary SchoolGrades: PK-5Distance: 1.1 mi
- 5/10Stuart Middle SchoolGrades: 6-8Distance: 2 mi
- 6/10Jensen Beach High SchoolGrades: 9-12Distance: 1.8 mi
Schools provided by the listing agent
- Elementary: Felix A Williams
- Middle: Stuart
- High: Jensen Beach
Source: MIAMI. This data may not be complete. We recommend contacting the local school district to confirm school assignments for this home.
Sell for more on Zillow
Get a free Zillow Showcase℠ listing and you could sell for .
$5,060,800
2% more+ $101K
With Zillow Showcase(estimated)
$5,162,016