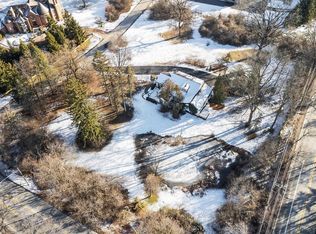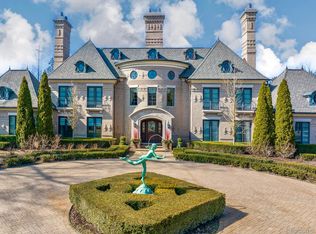Sold for $2,237,500
$2,237,500
1350 Orchard Ridge Rd, Bloomfield Hills, MI 48304
5beds
8,898sqft
Single Family Residence
Built in 1990
2.73 Acres Lot
$2,276,400 Zestimate®
$251/sqft
$7,234 Estimated rent
Home value
$2,276,400
$2.14M - $2.41M
$7,234/mo
Zestimate® history
Loading...
Owner options
Explore your selling options
What's special
Seize the rare opportunity, now with a $500K REDUCTION, to own an estate-sized property in the heart of Bloomfield Hills, surrounded by multi-million dollar homes. Set on nearly 3 acres of pristine land, this remarkable estate offers unparalleled privacy and exclusivity, with its own tennis court and ample space to design a custom pool. Located in one of Bloomfield Hills’ most sought-after enclaves, the property boasts stunning views of the Bloomfield Hills Country Club. The nearly 9,000 sq ft home features an upper-level primary suite along with four additional spacious bedrooms. The main floor offers an elegant layout with every modern amenity, while the finished walkout lower level opens to private terraces, perfect for entertaining. Complete with a 4-car heated garage, this is your chance to own a one-of-a-kind property in an elite location.
Zillow last checked: 8 hours ago
Listing updated: August 03, 2025 at 03:45pm
Listed by:
Tushar V Vakhariya 248-786-7790,
KW Domain,
Renee Lossia Acho 248-786-7790,
KW Domain
Bought with:
Tushar V Vakhariya, 6501279268
KW Domain
Renee Lossia Acho, 6501305857
KW Domain
Source: Realcomp II,MLS#: 20250007380
Facts & features
Interior
Bedrooms & bathrooms
- Bedrooms: 5
- Bathrooms: 8
- Full bathrooms: 5
- 1/2 bathrooms: 3
Primary bedroom
- Level: Second
- Dimensions: 20 x 15
Bedroom
- Level: Second
- Dimensions: 15 x 12
Bedroom
- Level: Second
- Dimensions: 42 x 17
Bedroom
- Level: Second
- Dimensions: 18 x 13
Bedroom
- Level: Second
- Dimensions: 13 x 12
Primary bathroom
- Level: Second
Other
- Level: Second
Other
- Level: Second
Other
- Level: Second
Other
- Level: Basement
Other
- Level: Entry
Other
- Level: Entry
Other
- Level: Basement
Other
- Level: Entry
- Dimensions: 16 x 16
Dining room
- Level: Entry
- Dimensions: 20 x 15
Family room
- Level: Basement
- Dimensions: 18 x 17
Flex room
- Level: Basement
- Dimensions: 40 x 17
Game room
- Level: Basement
- Dimensions: 27 x 18
Great room
- Level: Entry
- Dimensions: 28 x 18
Kitchen
- Level: Entry
- Dimensions: 18 x 16
Other
- Level: Basement
- Dimensions: 19 x 15
Laundry
- Level: Second
Library
- Level: Entry
- Dimensions: 8 x 10
Heating
- Forced Air, Natural Gas
Cooling
- Central Air
Appliances
- Included: Built In Freezer, Built In Gas Oven, Built In Gas Range, Built In Refrigerator, Dishwasher, Double Oven, Free Standing Electric Oven, Free Standing Freezer, Free Standing Refrigerator, Microwave, Vented Exhaust Fan
- Laundry: Laundry Room
Features
- Entrance Foyer, High Speed Internet, Programmable Thermostat, Wet Bar
- Basement: Finished,Full,Walk Out Access
- Has fireplace: Yes
- Fireplace features: Family Room, Gas, Library
Interior area
- Total interior livable area: 8,898 sqft
- Finished area above ground: 6,398
- Finished area below ground: 2,500
Property
Parking
- Total spaces: 4
- Parking features: Four Car Garage, Attached
- Attached garage spaces: 4
Features
- Levels: Two
- Stories: 2
- Entry location: GroundLevelwSteps
- Patio & porch: Deck
- Exterior features: Tennis Courts
- Pool features: None
Lot
- Size: 2.73 Acres
- Dimensions: 354 x 336 x 279 x 336
Details
- Parcel number: 1915301001
- Special conditions: Short Sale No,Standard
Construction
Type & style
- Home type: SingleFamily
- Architectural style: Tudor
- Property subtype: Single Family Residence
Materials
- Brick
- Foundation: Basement, Poured
- Roof: Other
Condition
- New construction: No
- Year built: 1990
Utilities & green energy
- Sewer: Public Sewer
- Water: Public
Community & neighborhood
Location
- Region: Bloomfield Hills
- Subdivision: OAK KNOB FARMS
Other
Other facts
- Listing agreement: Exclusive Right To Sell
- Listing terms: Cash,Conventional
Price history
| Date | Event | Price |
|---|---|---|
| 7/21/2025 | Sold | $2,237,500-10.5%$251/sqft |
Source: | ||
| 5/25/2025 | Pending sale | $2,499,000$281/sqft |
Source: | ||
| 2/12/2025 | Price change | $2,499,000-3.8%$281/sqft |
Source: | ||
| 1/15/2025 | Listed for sale | $2,599,000-6.3%$292/sqft |
Source: | ||
| 12/8/2024 | Listing removed | $2,775,000$312/sqft |
Source: | ||
Public tax history
| Year | Property taxes | Tax assessment |
|---|---|---|
| 2024 | $53,132 +5% | $1,418,220 +3.6% |
| 2023 | $50,600 +5.1% | $1,368,290 +5.5% |
| 2022 | $48,140 -11.7% | $1,296,620 +0.7% |
Find assessor info on the county website
Neighborhood: 48304
Nearby schools
GreatSchools rating
- 9/10Way Elementary SchoolGrades: K-4Distance: 0.6 mi
- 9/10East Hills Middle SchoolGrades: 4-8Distance: 1.5 mi
- 10/10Bloomfield Hills High SchoolGrades: 9-12Distance: 1.1 mi
Get a cash offer in 3 minutes
Find out how much your home could sell for in as little as 3 minutes with a no-obligation cash offer.
Estimated market value$2,276,400
Get a cash offer in 3 minutes
Find out how much your home could sell for in as little as 3 minutes with a no-obligation cash offer.
Estimated market value
$2,276,400

