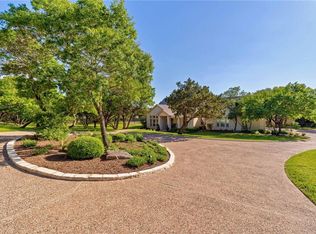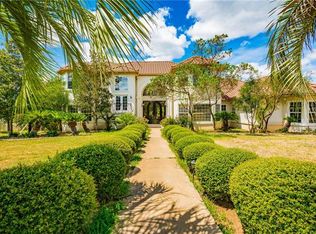Sold
Street View
Price Unknown
1350 Patterson Rd, Austin, TX 78733
4beds
5baths
4,200sqft
SingleFamily
Built in 1999
4.13 Acres Lot
$2,608,300 Zestimate®
$--/sqft
$7,772 Estimated rent
Home value
$2,608,300
$2.48M - $2.74M
$7,772/mo
Zestimate® history
Loading...
Owner options
Explore your selling options
What's special
Wonderful family home. Entertainment room over garage.
Neighborhood Description
This is a fantastic neighborhood with all 4+ acre parcels with room for kids to roam.
Facts & features
Interior
Bedrooms & bathrooms
- Bedrooms: 4
- Bathrooms: 5
Heating
- Forced air, Other, Electric, Propane / Butane
Cooling
- Central
Appliances
- Included: Refrigerator
Features
- Flooring: Tile, Carpet, Hardwood
- Has fireplace: Yes
Interior area
- Total interior livable area: 4,200 sqft
Property
Parking
- Total spaces: 3
- Parking features: Garage - Attached
Features
- Exterior features: Brick
- Has spa: Yes
Lot
- Size: 4.13 Acres
Details
- Parcel number: 495102
Construction
Type & style
- Home type: SingleFamily
Materials
- wood frame
- Foundation: Slab
- Roof: Other
Condition
- Year built: 1999
Community & neighborhood
Location
- Region: Austin
Price history
| Date | Event | Price |
|---|---|---|
| 2/24/2026 | Sold | -- |
Source: Agent Provided Report a problem | ||
| 2/20/2026 | Pending sale | $2,695,000$642/sqft |
Source: | ||
| 2/5/2026 | Contingent | $2,695,000$642/sqft |
Source: | ||
| 2/3/2026 | Listed for sale | $2,695,000-10%$642/sqft |
Source: | ||
| 10/4/2025 | Listing removed | $2,995,000$713/sqft |
Source: | ||
Public tax history
| Year | Property taxes | Tax assessment |
|---|---|---|
| 2025 | -- | $1,850,152 +10% |
| 2024 | $21,778 +13.6% | $1,681,956 +10% |
| 2023 | $19,177 -2.1% | $1,529,051 +10% |
Find assessor info on the county website
Neighborhood: 78733
Nearby schools
GreatSchools rating
- 10/10Barton Creek Elementary SchoolGrades: K-5Distance: 0.2 mi
- 10/10West Ridge Middle SchoolGrades: 6-8Distance: 0.3 mi
- 9/10Westlake High SchoolGrades: 9-12Distance: 4.4 mi
Schools provided by the listing agent
- Elementary: Barton Creek Elementary
- Middle: Westridge
- High: Westlake
- District: Eanes
Source: The MLS. This data may not be complete. We recommend contacting the local school district to confirm school assignments for this home.
Get a cash offer in 3 minutes
Find out how much your home could sell for in as little as 3 minutes with a no-obligation cash offer.
Estimated market value$2,608,300
Get a cash offer in 3 minutes
Find out how much your home could sell for in as little as 3 minutes with a no-obligation cash offer.
Estimated market value
$2,608,300

