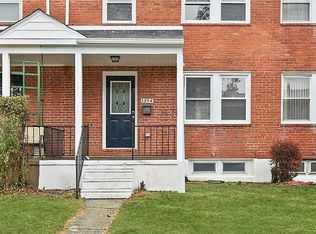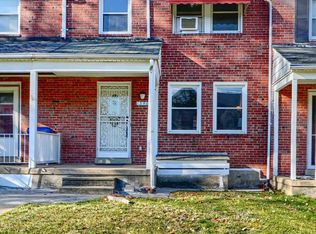Sold for $285,000
$285,000
1350 Pentwood Rd, Baltimore, MD 21239
3beds
1,265sqft
Townhouse
Built in 1945
3,136 Square Feet Lot
$292,300 Zestimate®
$225/sqft
$2,454 Estimated rent
Home value
$292,300
$257,000 - $333,000
$2,454/mo
Zestimate® history
Loading...
Owner options
Explore your selling options
What's special
Welcome to this beautifully renovated brick-front home in the desirable New Northwood community of Baltimore! A charming front porch invites you inside, where modern elegance meets classic character. The living room showcases a striking feature wall, a coffered ceiling with crown molding, and a sleek electric fireplace with a shiplap surround for cozy evenings with loved ones. Refinished hardwood floors flow seamlessly into the dining room, complete with a bay window, chair railing, and built-in display cabinetry. The gourmet kitchen is a chef’s dream, boasting a breakfast bar, Quartz countertops, stainless steel appliances, and classic 42” cabinetry with elegant trim. Upstairs, you’ll find three spacious bedrooms, including a primary suite with double closets and a stylish architectural accent wall. A beautifully updated hall bath with a tub-shower combination adds convenience. The fully finished lower level offers endless possibilities with a second electric fireplace, charming knotty pine walls, a full bath, and a generous utility room with direct access to the rear patio, fenced yard, and private driveway. With easy access to I-95, I-695, and I-83, you’re just minutes from Baltimore’s Inner Harbor, the National Aquarium, and a variety of dining, shopping, and entertainment options. Don’t miss your chance to own this exceptional home in a prime location!
Zillow last checked: 8 hours ago
Listing updated: July 15, 2025 at 06:36am
Listed by:
Stephanie Bowen 443-250-6632,
Northrop Realty
Bought with:
Arthur Jordan, 648970
ExecuHome Realty
Source: Bright MLS,MLS#: MDBA2158790
Facts & features
Interior
Bedrooms & bathrooms
- Bedrooms: 3
- Bathrooms: 2
- Full bathrooms: 2
Primary bedroom
- Features: Flooring - HardWood
- Level: Upper
- Area: 154 Square Feet
- Dimensions: 14 x 11
Bedroom 2
- Features: Flooring - HardWood, Ceiling Fan(s)
- Level: Upper
- Area: 140 Square Feet
- Dimensions: 14 x 10
Bedroom 3
- Features: Flooring - HardWood, Ceiling Fan(s)
- Level: Upper
- Area: 88 Square Feet
- Dimensions: 11 x 8
Dining room
- Features: Flooring - HardWood, Chair Rail, Crown Molding, Built-in Features
- Level: Main
- Area: 165 Square Feet
- Dimensions: 15 x 11
Family room
- Features: Flooring - Luxury Vinyl Plank, Fireplace - Electric
- Level: Lower
- Area: 225 Square Feet
- Dimensions: 15 x 15
Kitchen
- Features: Flooring - Ceramic Tile, Countertop(s) - Quartz, Breakfast Bar, Eat-in Kitchen, Kitchen Island, Kitchen - Gas Cooking
- Level: Main
- Area: 105 Square Feet
- Dimensions: 15 x 7
Living room
- Features: Fireplace - Electric, Crown Molding, Flooring - HardWood
- Level: Main
- Area: 240 Square Feet
- Dimensions: 16 x 15
Utility room
- Features: Flooring - Luxury Vinyl Plank
- Level: Lower
- Area: 288 Square Feet
- Dimensions: 18 x 16
Heating
- Forced Air, Natural Gas
Cooling
- Central Air, Electric
Appliances
- Included: Microwave, Dishwasher, Disposal, Dryer, Freezer, Ice Maker, Oven, Oven/Range - Gas, Refrigerator, Stainless Steel Appliance(s), Washer, Water Dispenser, Water Heater, Gas Water Heater
- Laundry: Dryer In Unit, Has Laundry, Hookup, Lower Level, Washer In Unit
Features
- Ceiling Fan(s), Chair Railings, Combination Kitchen/Dining, Crown Molding, Open Floorplan, Eat-in Kitchen, Kitchen - Gourmet, Kitchen - Table Space, Recessed Lighting, Bathroom - Tub Shower, Upgraded Countertops, Dry Wall, Wood Walls
- Flooring: Hardwood, Luxury Vinyl, Other, Ceramic Tile, Wood
- Windows: Bay/Bow, Casement, Double Hung, Double Pane Windows, Vinyl Clad
- Basement: Connecting Stairway,Finished,Heated,Improved,Interior Entry,Exterior Entry,Rear Entrance,Walk-Out Access,Windows
- Number of fireplaces: 2
- Fireplace features: Electric
Interior area
- Total structure area: 1,265
- Total interior livable area: 1,265 sqft
- Finished area above ground: 1,004
- Finished area below ground: 261
Property
Parking
- Total spaces: 2
- Parking features: Concrete, Driveway, On Street, Off Street
- Uncovered spaces: 2
Accessibility
- Accessibility features: None
Features
- Levels: Three
- Stories: 3
- Patio & porch: Porch
- Exterior features: Lighting, Sidewalks
- Pool features: None
- Fencing: Back Yard
- Has view: Yes
- View description: Garden
Lot
- Size: 3,136 sqft
- Features: Landscaped
Details
- Additional structures: Above Grade, Below Grade
- Parcel number: 0327445267G026
- Zoning: R-5
- Special conditions: Standard
Construction
Type & style
- Home type: Townhouse
- Architectural style: Colonial
- Property subtype: Townhouse
Materials
- Brick
- Foundation: Other
- Roof: Shingle
Condition
- Excellent
- New construction: No
- Year built: 1945
Utilities & green energy
- Sewer: Public Sewer
- Water: Public
Community & neighborhood
Security
- Security features: Main Entrance Lock, Smoke Detector(s)
Location
- Region: Baltimore
- Subdivision: New Northwood
- Municipality: Baltimore City
HOA & financial
HOA
- Has HOA: Yes
- HOA fee: $11 annually
- Association name: GREATER NORTHWOOD COVENANT ASSOCIATION, INC
Other
Other facts
- Listing agreement: Exclusive Right To Sell
- Ownership: Fee Simple
Price history
| Date | Event | Price |
|---|---|---|
| 7/14/2025 | Sold | $285,000+1.8%$225/sqft |
Source: | ||
| 7/14/2025 | Pending sale | $279,900$221/sqft |
Source: | ||
| 6/3/2025 | Contingent | $279,900$221/sqft |
Source: | ||
| 5/19/2025 | Price change | $279,900-3.4%$221/sqft |
Source: | ||
| 3/13/2025 | Listed for sale | $289,900+72.6%$229/sqft |
Source: | ||
Public tax history
| Year | Property taxes | Tax assessment |
|---|---|---|
| 2025 | -- | $136,567 +7% |
| 2024 | $3,011 +2.2% | $127,600 +2.2% |
| 2023 | $2,946 +2.3% | $124,833 -2.2% |
Find assessor info on the county website
Neighborhood: New Northwood
Nearby schools
GreatSchools rating
- 5/10Northwood Elementary SchoolGrades: PK-5,7-8Distance: 0.4 mi
- 2/10Mergenthaler Vocational-Technical High SchoolGrades: 9-12Distance: 1.1 mi
- NABaltimore I.T. AcademyGrades: 6-8Distance: 0.6 mi
Schools provided by the listing agent
- District: Baltimore City Public Schools
Source: Bright MLS. This data may not be complete. We recommend contacting the local school district to confirm school assignments for this home.

Get pre-qualified for a loan
At Zillow Home Loans, we can pre-qualify you in as little as 5 minutes with no impact to your credit score.An equal housing lender. NMLS #10287.

