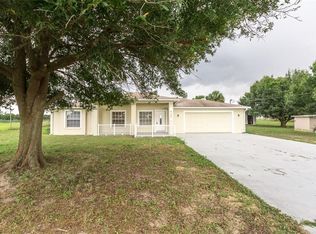Sold for $265,000
$265,000
1350 Ward Loop Rd, Babson Park, FL 33827
3beds
2,460sqft
Single Family Residence
Built in 1979
4.78 Acres Lot
$476,100 Zestimate®
$108/sqft
$2,362 Estimated rent
Home value
$476,100
$419,000 - $533,000
$2,362/mo
Zestimate® history
Loading...
Owner options
Explore your selling options
What's special
Experience the Essence of Countryside Living! Nestled in a tranquil rural setting, this expansive 4.77-acre property invites you to embrace country-living with open spaces. The property Featuring a five-stall barn, it's perfect for horse lovers, farm animals, and even space for your 4-wheel adventures. Enjoy sunny Florida in the pool area, separate from the pastures, offering the ideal spot for relaxation or sun-soaked afternoons. A spacious workshop meets your DIY or storage needs. Master suite with private sliding doors to the pool, paired with a spacious walk-in closet and an exclusive master bath. An oversized kitchen, complete with a breakfast bar and separate dining nook, frames views of the pool area. The formal living room, adorned with a wood burning fireplace, and a formal dining room. Additional room can be converted into a home office to work remotely. This property spans two parcels (28-30-19-949400-033051 & 28-30-19-949400-003052), adding to almost 5 acres. Seize this rare opportunity to own a slice of countryside rural living. For inquiries, arrange a viewing, or explore further details, reach out today! The home needs repairs and is being sold in As Is condition.
Zillow last checked: 8 hours ago
Listing updated: September 26, 2023 at 05:53am
Listing Provided by:
Jesse Carriedo 863-438-6605,
REALTYCITY INC 863-438-6605
Bought with:
Beata Baker, 3493366
FLORIDA HOMES REALTY & MORTGAGE GVILLE
Source: Stellar MLS,MLS#: S5089606 Originating MLS: Osceola
Originating MLS: Osceola

Facts & features
Interior
Bedrooms & bathrooms
- Bedrooms: 3
- Bathrooms: 2
- Full bathrooms: 2
Primary bedroom
- Level: First
- Dimensions: 16x16
Bedroom 2
- Level: First
- Dimensions: 11x13
Bedroom 3
- Level: First
- Dimensions: 11x13
Dining room
- Level: First
- Dimensions: 27x9
Family room
- Level: First
- Dimensions: 21x21
Kitchen
- Level: First
- Dimensions: 20x23
Living room
- Level: First
- Dimensions: 15x17
Heating
- Central
Cooling
- Central Air
Appliances
- Included: Other
Features
- None
- Flooring: Carpet
- Has fireplace: Yes
Interior area
- Total structure area: 2,460
- Total interior livable area: 2,460 sqft
Property
Parking
- Total spaces: 2
- Parking features: Carport
- Carport spaces: 2
Features
- Levels: One
- Stories: 1
- Patio & porch: Patio
- Exterior features: Storage
- Has private pool: Yes
- Pool features: In Ground
Lot
- Size: 4.78 Acres
- Dimensions: 100 x 160
Details
- Additional structures: Barn(s)
- Additional parcels included: 28-30-19-949400-003052
- Parcel number: 283019949400033051
- Zoning: RE-1
- Special conditions: Real Estate Owned
- Horse amenities: Stable(s)
Construction
Type & style
- Home type: SingleFamily
- Architectural style: Ranch
- Property subtype: Single Family Residence
Materials
- Stucco
- Foundation: Slab
- Roof: Shingle
Condition
- Fixer
- New construction: No
- Year built: 1979
Utilities & green energy
- Sewer: Septic Tank
- Water: Well
- Utilities for property: Electricity Available
Community & neighborhood
Location
- Region: Babson Park
- Subdivision: CROOKED LAKE
HOA & financial
HOA
- Has HOA: No
Other fees
- Pet fee: $0 monthly
Other financial information
- Total actual rent: 0
Other
Other facts
- Listing terms: Cash
- Ownership: Fee Simple
- Road surface type: Asphalt
Price history
| Date | Event | Price |
|---|---|---|
| 7/18/2024 | Sold | $265,000$108/sqft |
Source: Public Record Report a problem | ||
| 9/25/2023 | Sold | $265,000+46.2%$108/sqft |
Source: | ||
| 6/20/2023 | Sold | $181,200$74/sqft |
Source: Public Record Report a problem | ||
Public tax history
| Year | Property taxes | Tax assessment |
|---|---|---|
| 2024 | $4,015 -1% | $310,212 +1.3% |
| 2023 | $4,057 +9.7% | $306,282 +10% |
| 2022 | $3,699 +2.6% | $278,438 +7% |
Find assessor info on the county website
Neighborhood: 33827
Nearby schools
GreatSchools rating
- 3/10Ben Hill Griffin Jr Elementary SchoolGrades: PK-5Distance: 5.4 mi
- 3/10Frostproof Middle/Senior High SchoolGrades: 6-12Distance: 5.7 mi
Schools provided by the listing agent
- Elementary: Ben Hill Griffin Elem
- Middle: Frostproof Middle Se
- High: Frostproof Middle - Senior High
Source: Stellar MLS. This data may not be complete. We recommend contacting the local school district to confirm school assignments for this home.
Get a cash offer in 3 minutes
Find out how much your home could sell for in as little as 3 minutes with a no-obligation cash offer.
Estimated market value$476,100
Get a cash offer in 3 minutes
Find out how much your home could sell for in as little as 3 minutes with a no-obligation cash offer.
Estimated market value
$476,100
