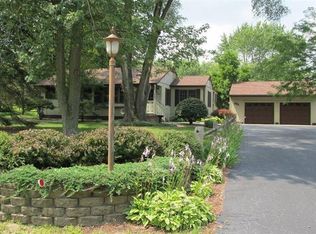Captivating farm house with unbeatable LOCATION! LOCATION! LOCATION! This charming property has undergone many transformations over the years and keeps getting better and better! A tree lined long drive onto the 1.5 acre private lot sets the stage for much more. Two large additions created two main floor bedrooms, both with En suite bathrooms and two separate basements for plenty of storage. An immense eat-in kitchen surrounded by numerous windows provides a bright yet cozy gathering space with an easy flow into the living room that offers an open yet quaint feel. The detached 3-car garage/workroom across the drive also offers an unfinished loft space with endless additional usage options from office to play. Factoring in the multiple patios, walkable distance to the gorgeous beaches of Lake Michigan, and close proximity to highways and the South Shore train station, this unique home fulfills all practical needs and is the ultimate gathering spot for friends and family!
This property is off market, which means it's not currently listed for sale or rent on Zillow. This may be different from what's available on other websites or public sources.
