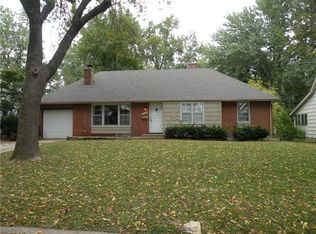Sold
Price Unknown
13500 Spring St, Grandview, MO 64030
3beds
2,230sqft
Single Family Residence
Built in 1956
9,896 Square Feet Lot
$243,400 Zestimate®
$--/sqft
$1,758 Estimated rent
Home value
$243,400
$219,000 - $270,000
$1,758/mo
Zestimate® history
Loading...
Owner options
Explore your selling options
What's special
Welcome to this beautifully remodeled 3 bedroom, 2 bathroom home in the desirable Meadowmere subdivision. Boasting 2,200 square feet of comfortable living space, this move-in ready property features an open floorplan, energy-efficient appliances and solar panels (no financial responsibility passed on to buyer) to help keep those crazy summer cooling bills at a comfortable level. Updates, and modern LVP flooring throughout. The freshly painted exterior adds to its inviting curb appeal, while all appliances, HVAC, and roof have been updated within the last 5 years for your peace of mind.
Enjoy outdoor living on the newer deck overlooking the nicely landscaped, fenced-in backyard, perfect for relaxing or entertaining. The sellers have even completed a recent inspection to ensure your confidence in this well-maintained home. Don’t miss your opportunity to own this charming, fully updated property—schedule your tour today!
Zillow last checked: 8 hours ago
Listing updated: August 06, 2025 at 05:57pm
Listing Provided by:
Audrie King 816-334-7414,
Platinum Realty LLC
Bought with:
Jordan Heffner, 2021016625
EXP Realty LLC
Source: Heartland MLS as distributed by MLS GRID,MLS#: 2556553
Facts & features
Interior
Bedrooms & bathrooms
- Bedrooms: 3
- Bathrooms: 2
- Full bathrooms: 2
Primary bedroom
- Features: Built-in Features, Walk-In Closet(s)
- Level: First
- Area: 177 Square Feet
- Dimensions: 12 x 12
Bedroom 2
- Level: First
- Area: 120 Square Feet
- Dimensions: 10 x 12
Bedroom 3
- Level: First
- Area: 108 Square Feet
- Dimensions: 12 x 9
Primary bathroom
- Features: Shower Only
- Level: First
- Area: 60 Square Feet
- Dimensions: 6 x 10
Bathroom 1
- Features: Shower Over Tub
- Level: First
- Area: 96 Square Feet
- Dimensions: 12 x 8
Dining room
- Level: First
- Area: 96 Square Feet
- Dimensions: 12 x 8
Kitchen
- Features: Granite Counters, Kitchen Island, Pantry
- Level: First
- Area: 144 Square Feet
- Dimensions: 12 x 12
Living room
- Level: First
- Area: 228 Square Feet
- Dimensions: 12 x 19
Office
- Level: Basement
- Area: 120 Square Feet
- Dimensions: 10 x 12
Recreation room
- Level: Basement
- Area: 966 Square Feet
- Dimensions: 23 x 42
Heating
- Natural Gas
Cooling
- Electric
Appliances
- Included: Dishwasher, Disposal, Microwave, Built-In Electric Oven
- Laundry: Electric Dryer Hookup, In Basement
Features
- Kitchen Island, Pantry, In-Law Floorplan, Walk-In Closet(s)
- Flooring: Wood
- Basement: Concrete,Garage Entrance
- Has fireplace: No
Interior area
- Total structure area: 2,230
- Total interior livable area: 2,230 sqft
- Finished area above ground: 1,130
- Finished area below ground: 1,100
Property
Parking
- Total spaces: 1
- Parking features: Attached, Garage Door Opener, Garage Faces Front
- Attached garage spaces: 1
Features
- Patio & porch: Deck
- Fencing: Metal
Lot
- Size: 9,896 sqft
- Features: City Limits, Corner Lot
Details
- Parcel number: 67130060100000000
Construction
Type & style
- Home type: SingleFamily
- Architectural style: Traditional
- Property subtype: Single Family Residence
Materials
- Frame, Wood Siding
- Roof: Composition
Condition
- Year built: 1956
Utilities & green energy
- Sewer: Public Sewer
- Water: Public
Community & neighborhood
Security
- Security features: Smoke Detector(s)
Location
- Region: Grandview
- Subdivision: Meadowmere
HOA & financial
HOA
- Has HOA: No
Other
Other facts
- Listing terms: Cash,Conventional,FHA,VA Loan
- Ownership: Private
Price history
| Date | Event | Price |
|---|---|---|
| 8/5/2025 | Sold | -- |
Source: | ||
| 7/10/2025 | Pending sale | $240,000$108/sqft |
Source: | ||
| 7/2/2025 | Contingent | $240,000$108/sqft |
Source: | ||
| 6/26/2025 | Price change | $240,000-4%$108/sqft |
Source: | ||
| 6/18/2025 | Listed for sale | $250,000+30.2%$112/sqft |
Source: | ||
Public tax history
| Year | Property taxes | Tax assessment |
|---|---|---|
| 2024 | $2,936 +1.7% | $36,100 |
| 2023 | $2,885 +60.8% | $36,100 +72.7% |
| 2022 | $1,795 +0.1% | $20,901 |
Find assessor info on the county website
Neighborhood: 64030
Nearby schools
GreatSchools rating
- 2/10Butcher-Greene Elementary SchoolGrades: PK-5Distance: 0.8 mi
- 6/10Grandview Middle SchoolGrades: 6-8Distance: 1.6 mi
- 2/10Grandview Sr. High SchoolGrades: 9-12Distance: 0.8 mi
Get a cash offer in 3 minutes
Find out how much your home could sell for in as little as 3 minutes with a no-obligation cash offer.
Estimated market value$243,400
Get a cash offer in 3 minutes
Find out how much your home could sell for in as little as 3 minutes with a no-obligation cash offer.
Estimated market value
$243,400

