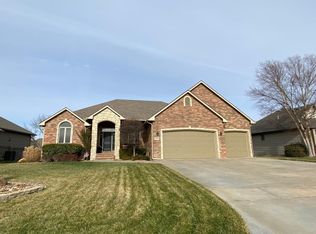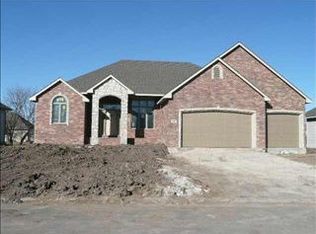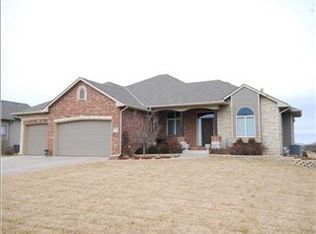Sold
Price Unknown
13506 E Mount Vernon Rd, Wichita, KS 67230
5beds
3,090sqft
Single Family Onsite Built
Built in 2008
0.29 Acres Lot
$433,900 Zestimate®
$--/sqft
$2,654 Estimated rent
Home value
$433,900
$412,000 - $456,000
$2,654/mo
Zestimate® history
Loading...
Owner options
Explore your selling options
What's special
Welcome to your dream home in the picturesque Sierra Hills neighborhood! This stunning 5-bedroom, 3-bathroom, 3090 sqft residence boasts not only a spacious and beautifully maintained interior but also features a 3-car oversized garage. All specials are paid off by seller and new carpet in all the main level bedrooms! Enjoy the luxury of a large yard, providing an ideal setting for outdoor gatherings, play, or simply unwinding. The gourmet kitchen is a chef's delight, complete with modern appliances, ample counter space, and a convenient island. Retreat to the spacious bedrooms, including a master suite that offers a private oasis with its own bathroom. With a location in the sought-after Sierra Hills neighborhood, you not only enjoy the serenity of a beautiful community but also have convenient access to local amenities, schools, and parks. Don't miss the opportunity to make this house your home. Contact us today to schedule a viewing and experience the lifestyle that Sierra Hills has to offer!
Zillow last checked: 8 hours ago
Listing updated: April 15, 2024 at 08:04pm
Listed by:
Annie Tang 316-681-7435,
Reece Nichols South Central Kansas
Source: SCKMLS,MLS#: 633229
Facts & features
Interior
Bedrooms & bathrooms
- Bedrooms: 5
- Bathrooms: 3
- Full bathrooms: 3
Primary bedroom
- Description: Carpet
- Level: Main
- Area: 203
- Dimensions: 14 x 14.5
Bedroom
- Description: Carpet
- Level: Main
- Area: 115.5
- Dimensions: 10.5 x 11
Bedroom
- Description: Carpet
- Level: Main
- Area: 105
- Dimensions: 10 x 10.5
Bedroom
- Description: Carpet
- Level: Basement
- Area: 132
- Dimensions: 11 x 12
Bedroom
- Description: Carpet
- Level: Basement
- Area: 182
- Dimensions: 13 x 14
Dining room
- Description: Wood
- Level: Main
- Area: 132
- Dimensions: 11 x 12
Family room
- Description: Carpet
- Level: Basement
- Area: 559
- Dimensions: 21.5 x 26
Kitchen
- Description: Wood
- Level: Main
- Area: 242
- Dimensions: 11 x 22
Laundry
- Description: Tile
- Level: Main
- Area: 49
- Dimensions: 7 x 7
Living room
- Description: Wood
- Level: Main
- Area: 216
- Dimensions: 13.5 x 16
Recreation room
- Description: Carpet
- Level: Basement
- Area: 152.25
- Dimensions: 10.5 x 14.5
Heating
- Forced Air, Natural Gas
Cooling
- Central Air, Electric
Appliances
- Included: Dishwasher, Disposal, Microwave, Refrigerator, Range, Humidifier
- Laundry: Main Level, Laundry Room, 220 equipment
Features
- Ceiling Fan(s), Walk-In Closet(s), Wet Bar
- Flooring: Hardwood
- Windows: Window Coverings-All
- Basement: Finished
- Number of fireplaces: 1
- Fireplace features: One, Living Room, Gas
Interior area
- Total interior livable area: 3,090 sqft
- Finished area above ground: 1,741
- Finished area below ground: 1,349
Property
Parking
- Total spaces: 3
- Parking features: Attached, Garage Door Opener, Oversized
- Garage spaces: 3
Features
- Levels: One
- Stories: 1
- Patio & porch: Patio, Deck, Covered
- Exterior features: Guttering - ALL, Irrigation Pump, Irrigation Well, Sprinkler System
- Pool features: Community
Lot
- Size: 0.29 Acres
- Features: Standard, Wooded
Details
- Parcel number: 1173503102002.00
Construction
Type & style
- Home type: SingleFamily
- Architectural style: Ranch
- Property subtype: Single Family Onsite Built
Materials
- Frame w/Less than 50% Mas
- Foundation: Full, Walk Out Mid-Level, View Out
- Roof: Composition
Condition
- Year built: 2008
Utilities & green energy
- Gas: Natural Gas Available
- Utilities for property: Sewer Available, Natural Gas Available, Public
Community & neighborhood
Community
- Community features: Sidewalks, Clubhouse, Lake, Playground
Location
- Region: Wichita
- Subdivision: SIERRA HILLS
HOA & financial
HOA
- Has HOA: Yes
- HOA fee: $400 annually
- Services included: Gen. Upkeep for Common Ar
Other
Other facts
- Ownership: Individual
- Road surface type: Paved
Price history
Price history is unavailable.
Public tax history
| Year | Property taxes | Tax assessment |
|---|---|---|
| 2024 | $4,928 -2.3% | $44,540 |
| 2023 | $5,042 -16.7% | $44,540 |
| 2022 | $6,051 +7.1% | -- |
Find assessor info on the county website
Neighborhood: 67230
Nearby schools
GreatSchools rating
- 5/10Christa McAuliffe AcademyGrades: PK-8Distance: 0.5 mi
- 1/10Southeast High SchoolGrades: 9-12Distance: 1 mi
- NAChisholm Life Skills CenterGrades: 10-12Distance: 6.9 mi
Schools provided by the listing agent
- Elementary: Seltzer
- Middle: Coleman
- High: Southeast
Source: SCKMLS. This data may not be complete. We recommend contacting the local school district to confirm school assignments for this home.


