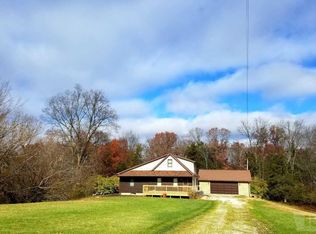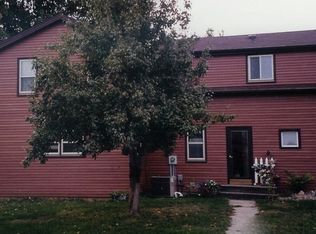Beautiful Rural property on a little under 8 acres. A little gravel for a lot of privacy! 5 bedroom. 3 bathrooms. Stretch out your wings and enjoy this spacious home! You will fall in love with the historic barn! There is a 34x72 utility building. There is also an additional outbuilding that measures 20x38. Large kitchen, formal dining room, living room with a wood burning fireplace. Main floor laundry! Mudroom off the 2 gar attached garage! You will enjoy relaxing evenings on the wrap around front porch! WOW! This one has it all!
This property is off market, which means it's not currently listed for sale or rent on Zillow. This may be different from what's available on other websites or public sources.

