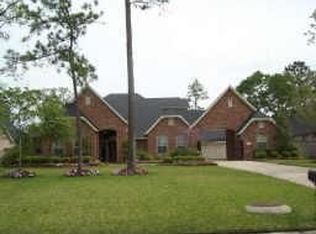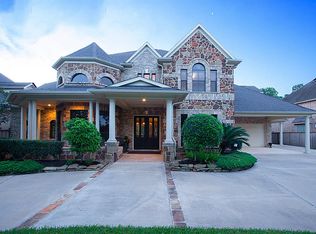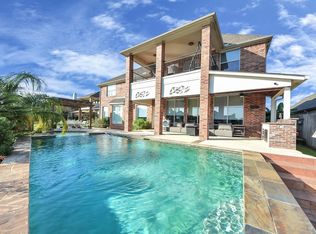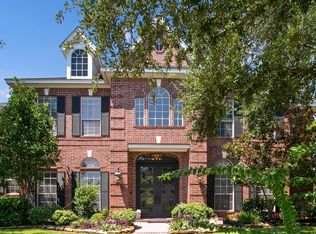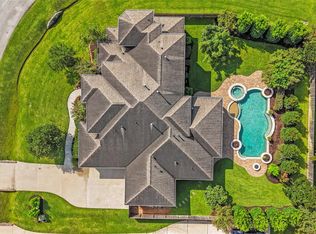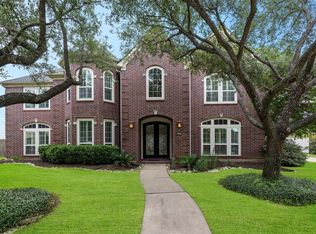Nestled in a gated enclave within the master-planned community of Coles Crossing, this stunning home offers luxury living with a pool, spa, and a 3-car garage on a spacious half-acre lot. See attachment for updates! The floor plan places the primary suite, a guest suite, and a secondary bedroom on the main level. Upstairs, two bedrooms are located next to a large game room and media room, perfect for entertaining. The first floor includes a formal dining room, living room, and study. The gourmet kitchen features cherrywood cabinetry, granite countertops, a generously sized island with ample storage, dual sinks, two walk-in pantries, and a butler’s pantry. Outdoors, a covered back patio with a built-in grill provides the ideal setting for gatherings, complemented by a charming gazebo for sunbathing or alfresco dining by the pool and spa. The front of the home welcomes you with a private courtyard, complete with a cozy fireplace for relaxing on cool evenings. This home is a must see!
For sale
$910,000
13506 Key Ridge Ln, Cypress, TX 77429
5beds
4,853sqft
Est.:
Single Family Residence
Built in 2001
0.55 Acres Lot
$893,200 Zestimate®
$188/sqft
$129/mo HOA
What's special
Cozy fireplacePrivate courtyardSpacious half-acre lotBuilt-in grillFormal dining roomGranite countertopsCovered back patio
- 193 days |
- 477 |
- 16 |
Zillow last checked: 8 hours ago
Listing updated: October 23, 2025 at 01:44pm
Listed by:
Michael Flores TREC #0627210 713-903-2220,
Keller Williams Signature
Source: HAR,MLS#: 56311026
Tour with a local agent
Facts & features
Interior
Bedrooms & bathrooms
- Bedrooms: 5
- Bathrooms: 4
- Full bathrooms: 4
Rooms
- Room types: Family Room, Guest Suite, Media Room, Utility Room
Primary bathroom
- Features: Full Secondary Bathroom Down, Hollywood Bath, Primary Bath: Double Sinks, Primary Bath: Jetted Tub, Primary Bath: Separate Shower, Secondary Bath(s): Shower Only
Kitchen
- Features: Breakfast Bar, Kitchen Island, Kitchen open to Family Room, Pantry, Second Sink, Under Cabinet Lighting, Walk-in Pantry
Heating
- Natural Gas, Zoned
Cooling
- Ceiling Fan(s), Electric
Appliances
- Included: Disposal, Electric Oven, Microwave, Gas Range, Dishwasher
- Laundry: Electric Dryer Hookup, Gas Dryer Hookup, Washer Hookup
Features
- Central Vacuum, Dry Bar, High Ceilings, Wired for Sound, 2 Bedrooms Down, Primary Bed - 1st Floor, Split Plan, Walk-In Closet(s)
- Flooring: Carpet, Tile, Wood
- Windows: Insulated/Low-E windows
- Number of fireplaces: 2
- Fireplace features: Gas Log
Interior area
- Total structure area: 4,853
- Total interior livable area: 4,853 sqft
Property
Parking
- Total spaces: 3
- Parking features: Attached
- Attached garage spaces: 3
Features
- Stories: 2
- Patio & porch: Covered, Patio/Deck
- Exterior features: Sprinkler System
- Has private pool: Yes
- Pool features: Gunite, Heated, In Ground, Pool/Spa Combo
- Has spa: Yes
- Spa features: Spa/Hot Tub
- Fencing: Back Yard,Full
Lot
- Size: 0.55 Acres
- Dimensions: 95 x 250
- Features: Back Yard, Subdivided, 1/2 Up to 1 Acre
Details
- Parcel number: 1209060040004
Construction
Type & style
- Home type: SingleFamily
- Architectural style: Traditional
- Property subtype: Single Family Residence
Materials
- Brick, Cement Siding
- Foundation: Slab
- Roof: Composition
Condition
- New construction: No
- Year built: 2001
Details
- Builder name: Coventry Homes
Utilities & green energy
- Water: Water District
Green energy
- Energy efficient items: Attic Vents
Community & HOA
Community
- Subdivision: Coles Crossing
HOA
- Has HOA: Yes
- HOA fee: $1,550 annually
Location
- Region: Cypress
Financial & listing details
- Price per square foot: $188/sqft
- Tax assessed value: $916,873
- Annual tax amount: $20,345
- Date on market: 7/1/2025
- Listing terms: Cash,Conventional,VA Loan
- Road surface type: Concrete, Curbs
Estimated market value
$893,200
$849,000 - $938,000
$5,759/mo
Price history
Price history
| Date | Event | Price |
|---|---|---|
| 8/26/2025 | Price change | $910,000-4.2%$188/sqft |
Source: | ||
| 5/2/2025 | Price change | $950,000-4%$196/sqft |
Source: | ||
| 12/11/2024 | Price change | $990,000-1%$204/sqft |
Source: | ||
| 10/22/2024 | Listed for sale | $1,000,000+9.9%$206/sqft |
Source: | ||
| 9/1/2024 | Listing removed | $910,000$188/sqft |
Source: | ||
Public tax history
Public tax history
| Year | Property taxes | Tax assessment |
|---|---|---|
| 2025 | -- | $916,873 +2.8% |
| 2024 | $6,742 +25.2% | $891,470 -16.5% |
| 2023 | $5,385 +7.5% | $1,067,630 +16.7% |
Find assessor info on the county website
BuyAbility℠ payment
Est. payment
$6,046/mo
Principal & interest
$4271
Property taxes
$1327
Other costs
$448
Climate risks
Neighborhood: Coles Crossing
Nearby schools
GreatSchools rating
- 10/10Sampson Elementary SchoolGrades: PK-5Distance: 0.7 mi
- 9/10Spillane Middle SchoolGrades: 6-8Distance: 0.8 mi
- 9/10Cypress Woods High SchoolGrades: 9-12Distance: 0.5 mi
Schools provided by the listing agent
- Elementary: Sampson Elementary School
- Middle: Spillane Middle School
- High: Cypress Woods High School
Source: HAR. This data may not be complete. We recommend contacting the local school district to confirm school assignments for this home.
- Loading
- Loading
