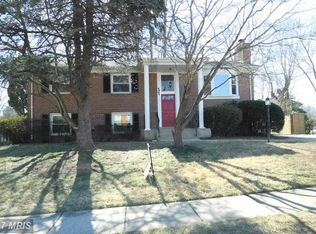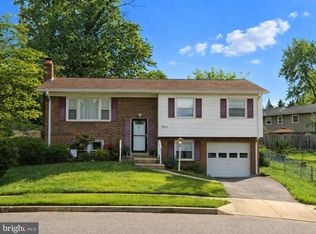Sold for $436,500 on 10/09/25
$436,500
13509 Delaney Rd, Woodbridge, VA 22193
4beds
1,679sqft
Single Family Residence
Built in 1974
9,448 Square Feet Lot
$445,500 Zestimate®
$260/sqft
$2,622 Estimated rent
Home value
$445,500
$423,000 - $468,000
$2,622/mo
Zestimate® history
Loading...
Owner options
Explore your selling options
What's special
OPPORTUNITY FOR INSTANT EQUITY. GREAT HOME IN NEED OF UPDATING. 4BR 3BA NO HOA. FENCED YARD, DECK, LARGE REC. ROOM. HARDWOOD FLOORING AND MORE. ROOF, SIDING, WATER HEATER LESS THAN 10 YRS OLD. MASTER BATH FULLY REMODELED. HOME NEEDS MOSTLY COSMETIC ITEMS UPDATED. SELLER SELLING "AS IS" INSPECTIONS WELCOMED. EASY TO SHOW. CONTACT LISTER WITH QUESTIONS.
Zillow last checked: 8 hours ago
Listing updated: October 09, 2025 at 06:52am
Listed by:
Alan Burrell 703-801-3100,
Burrell and Associates Realty East Coast Group Inc
Bought with:
Mohammad Wali, 0225179115
Samson Properties
Source: Bright MLS,MLS#: VAPW2100772
Facts & features
Interior
Bedrooms & bathrooms
- Bedrooms: 4
- Bathrooms: 3
- Full bathrooms: 3
- Main level bathrooms: 2
- Main level bedrooms: 3
Basement
- Area: 1008
Heating
- Baseboard, Electric
Cooling
- Central Air, Electric
Appliances
- Included: Microwave, Oven/Range - Electric, Dishwasher, Refrigerator, Ice Maker, Disposal, Dryer, Washer, Electric Water Heater
Features
- Windows: Vinyl Clad, Double Pane Windows
- Basement: English,Full,Finished
- Number of fireplaces: 1
Interior area
- Total structure area: 2,142
- Total interior livable area: 1,679 sqft
- Finished area above ground: 1,134
- Finished area below ground: 545
Property
Parking
- Total spaces: 1
- Parking features: Basement, Garage Faces Front, Asphalt, Driveway, On Street, Attached
- Attached garage spaces: 1
- Has uncovered spaces: Yes
Accessibility
- Accessibility features: None
Features
- Levels: Split Foyer,Two
- Stories: 2
- Patio & porch: Deck
- Pool features: None
Lot
- Size: 9,448 sqft
Details
- Additional structures: Above Grade, Below Grade
- Parcel number: 8192056515
- Zoning: RPC
- Special conditions: Standard
Construction
Type & style
- Home type: SingleFamily
- Property subtype: Single Family Residence
Materials
- Brick, Vinyl Siding
- Foundation: Brick/Mortar, Block
- Roof: Architectural Shingle,Asphalt
Condition
- New construction: No
- Year built: 1974
Utilities & green energy
- Sewer: Public Sewer
- Water: Public
Community & neighborhood
Location
- Region: Woodbridge
- Subdivision: Dale City
Other
Other facts
- Listing agreement: Exclusive Right To Sell
- Ownership: Fee Simple
Price history
| Date | Event | Price |
|---|---|---|
| 10/9/2025 | Sold | $436,500-3%$260/sqft |
Source: | ||
| 9/20/2025 | Pending sale | $450,000$268/sqft |
Source: | ||
| 9/19/2025 | Price change | $450,000-4.3%$268/sqft |
Source: | ||
| 8/27/2025 | Price change | $470,000-3.1%$280/sqft |
Source: | ||
| 8/11/2025 | Price change | $485,000-7.6%$289/sqft |
Source: | ||
Public tax history
| Year | Property taxes | Tax assessment |
|---|---|---|
| 2025 | $4,365 +5.3% | $445,200 +6.8% |
| 2024 | $4,147 +3.2% | $417,000 +8% |
| 2023 | $4,017 -6.6% | $386,100 +2.1% |
Find assessor info on the county website
Neighborhood: Dale City
Nearby schools
GreatSchools rating
- 6/10Enterprise Elementary SchoolGrades: PK-5Distance: 0.7 mi
- 4/10Stuart M. Beville Middle SchoolGrades: 6-8Distance: 0.2 mi
- 5/10C.D. Hylton High SchoolGrades: PK,9-12Distance: 1.9 mi
Schools provided by the listing agent
- District: Prince William County Public Schools
Source: Bright MLS. This data may not be complete. We recommend contacting the local school district to confirm school assignments for this home.
Get a cash offer in 3 minutes
Find out how much your home could sell for in as little as 3 minutes with a no-obligation cash offer.
Estimated market value
$445,500
Get a cash offer in 3 minutes
Find out how much your home could sell for in as little as 3 minutes with a no-obligation cash offer.
Estimated market value
$445,500

