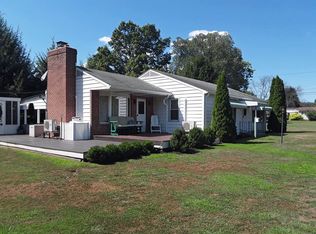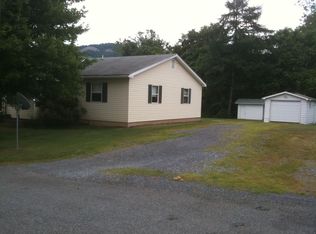Sold for $203,000
$203,000
13509 Smith Valley Rd, Mapleton Depot, PA 17052
3beds
2,678sqft
Single Family Residence
Built in 1900
1.3 Acres Lot
$223,500 Zestimate®
$76/sqft
$1,276 Estimated rent
Home value
$223,500
$208,000 - $239,000
$1,276/mo
Zestimate® history
Loading...
Owner options
Explore your selling options
What's special
This one has been renovated and is waiting for you! New roof and covered deck leads to an above ground pool. The hickory cabinets add beauty and function. Lots of counter space to place all your kitchen gadgets. With a first floor bedroom and full bath no need to use the stairs, leave them for the guests. The gas fireplace in the living room will add warmth on cold winter nights. First floor laundry. Lots of storage upstairs and in the basement. A one car garage with storage above.
Zillow last checked: 8 hours ago
Listing updated: May 31, 2023 at 05:29am
Listed by:
Jo Wakefield 814-617-2945,
Starr and Associates Realty , LLC
Bought with:
Non Member
Metropolitan Regional Information Systems, Inc.
Source: Bright MLS,MLS#: PAHU2022024
Facts & features
Interior
Bedrooms & bathrooms
- Bedrooms: 3
- Bathrooms: 1
- Full bathrooms: 1
- Main level bathrooms: 1
- Main level bedrooms: 1
Basement
- Area: 0
Heating
- Hot Water, Electric, Natural Gas
Cooling
- Ductless, Electric
Appliances
- Included: Microwave, Dishwasher, Oven/Range - Gas, Refrigerator, Gas Water Heater
- Laundry: Main Level
Features
- Ceiling Fan(s), Floor Plan - Traditional, Pantry, Walk-In Closet(s)
- Flooring: Laminate, Wood
- Doors: French Doors
- Basement: Connecting Stairway,Full,Exterior Entry,Concrete,Unfinished
- Number of fireplaces: 1
- Fireplace features: Gas/Propane
Interior area
- Total structure area: 2,678
- Total interior livable area: 2,678 sqft
- Finished area above ground: 2,678
- Finished area below ground: 0
Property
Parking
- Total spaces: 1
- Parking features: Storage, Garage Faces Front, Detached, Driveway
- Garage spaces: 1
- Has uncovered spaces: Yes
Accessibility
- Accessibility features: None
Features
- Levels: Two
- Stories: 2
- Patio & porch: Deck, Patio
- Has private pool: Yes
- Pool features: Above Ground, Private
Lot
- Size: 1.30 Acres
- Features: Corner Lot
Details
- Additional structures: Above Grade, Below Grade
- Parcel number: 500621
- Zoning: RESIDENTIAL
- Special conditions: Standard
Construction
Type & style
- Home type: SingleFamily
- Architectural style: Cape Cod
- Property subtype: Single Family Residence
Materials
- Vinyl Siding
- Foundation: Other
- Roof: Metal
Condition
- New construction: No
- Year built: 1900
Utilities & green energy
- Electric: 200+ Amp Service
- Sewer: Public Sewer
- Water: Well
Community & neighborhood
Location
- Region: Mapleton Depot
- Subdivision: None Available
- Municipality: UNION TWP
Other
Other facts
- Listing agreement: Exclusive Right To Sell
- Listing terms: Cash,Conventional,FHA
- Ownership: Fee Simple
Price history
| Date | Event | Price |
|---|---|---|
| 5/31/2023 | Sold | $203,000-7.7%$76/sqft |
Source: | ||
| 4/25/2023 | Pending sale | $219,900$82/sqft |
Source: Huntingdon County BOR #2816372 Report a problem | ||
| 4/13/2023 | Listed for sale | $219,900$82/sqft |
Source: | ||
| 12/1/2022 | Listing removed | -- |
Source: Huntingdon County BOR Report a problem | ||
| 11/19/2022 | Price change | $219,900-4.3%$82/sqft |
Source: Huntingdon County BOR #2816033 Report a problem | ||
Public tax history
| Year | Property taxes | Tax assessment |
|---|---|---|
| 2023 | $2,028 +0.3% | $31,600 |
| 2022 | $2,021 -0.9% | $31,600 -2% |
| 2021 | $2,039 +0.1% | $32,240 |
Find assessor info on the county website
Neighborhood: 17052
Nearby schools
GreatSchools rating
- 4/10Shirley Twp El SchoolGrades: 3-5Distance: 4.3 mi
- 2/10Mount Union Area Junior High SchoolGrades: 6-8Distance: 3.6 mi
- 3/10Mount Union Area Senior High SchoolGrades: 9-12Distance: 3.6 mi
Schools provided by the listing agent
- District: Mount Union Area
Source: Bright MLS. This data may not be complete. We recommend contacting the local school district to confirm school assignments for this home.

Get pre-qualified for a loan
At Zillow Home Loans, we can pre-qualify you in as little as 5 minutes with no impact to your credit score.An equal housing lender. NMLS #10287.

