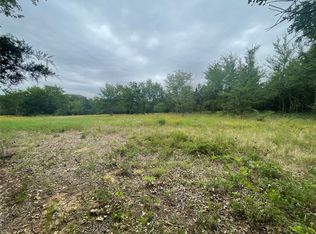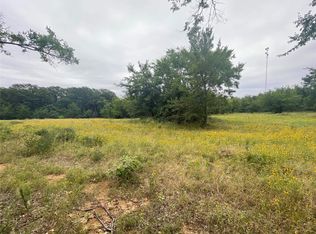Charm surrounds you as you enter this home. Located on one of the most beautiful GOLF COURSES in East Texas, with views of a 20 acre lake and 2 fairways of the new SSCC from your custom built back deck. This rare find has original hardwood flooring, vaulted ceilings, and antique character. Plenty of natural lighting with patio decking perfect for entertaining or relaxing. Call to take a personal tour. YOU WILL LOVE IT!LIVE where you PLAY!
This property is off market, which means it's not currently listed for sale or rent on Zillow. This may be different from what's available on other websites or public sources.

