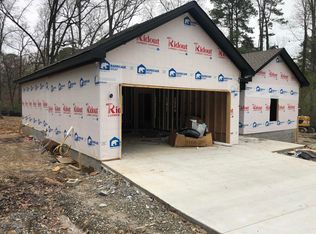Now this is LIVING!!! clean Alexander home with a wonderful lot! Lives like three acres! Has great veggie gardens, lots of beautiful flowers and trees. Has a place for a few chickens and a great shop area and storage building. House has some really high end updates in cabinetry, counter tops, and bathrooms. Giant Deck very shaded lot. Can access back from Pam Drive. This is an amazing place!!! This home is located 1 mile off interstate 30. See agent remarks.
This property is off market, which means it's not currently listed for sale or rent on Zillow. This may be different from what's available on other websites or public sources.

