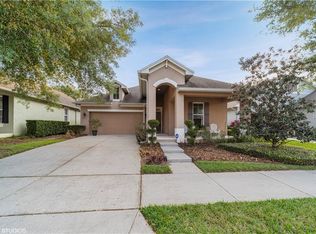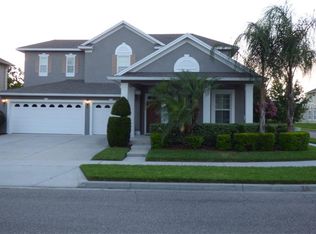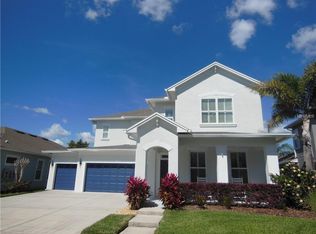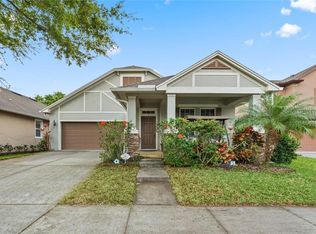Sold for $590,000
$590,000
13510 Darchance Rd, Windermere, FL 34786
3beds
1,835sqft
Single Family Residence
Built in 2007
6,250 Square Feet Lot
$568,600 Zestimate®
$322/sqft
$2,570 Estimated rent
Home value
$568,600
$512,000 - $631,000
$2,570/mo
Zestimate® history
Loading...
Owner options
Explore your selling options
What's special
Gorgeous 1-story POOL HOME in Windermere finally available! Highly desired floor plan in the heart of Windermere offers 1,835 sqft. of living space, with multiple updates throughout. Upon entering, you will find a split floor plan for maximum privacy with two bedrooms conveniently located at the entry, and an inviting entry into the great room with a fully open concept. The renovated kitchen overlooks the living, dining, and eat in kitchen area, with the master bedroom off of the backside of home for a tranquil and private escape. This home offers a picturesque backyard with in ground pool, lush landscaping, brick paver patio, and screened in lanai. Truly the perfect home to enjoy the Florida sunshine. Home updates include: NEW ROOF in 2022, NEW AC in 2023, renovated kitchen with quartz countertops, high quality laminate flooring, new carpet in the bedrooms, epoxy garage floor, updated lighting fixtures and custom closets just to name a few. This area is a short drive from Disney and the neighborhood offers some fantastic spots to view the nighttime fireworks. Community offers a communal pool, playground and tennis courts. This is one you have to see, contract your realtor for a viewing today!
Zillow last checked: 8 hours ago
Listing updated: August 26, 2024 at 12:53pm
Listing Provided by:
Shannon Christian 253-691-2414,
EXP REALTY LLC 888-883-8509,
Carlos German 888-883-8509,
EXP REALTY LLC
Bought with:
Will Mathews, 3350675
EXP REALTY LLC
Source: Stellar MLS,MLS#: O6210578 Originating MLS: Orlando Regional
Originating MLS: Orlando Regional

Facts & features
Interior
Bedrooms & bathrooms
- Bedrooms: 3
- Bathrooms: 2
- Full bathrooms: 2
Primary bedroom
- Features: Walk-In Closet(s)
- Level: First
Bedroom 1
- Features: Coat Closet
- Level: First
Bedroom 2
- Features: Coat Closet
- Level: First
Kitchen
- Level: First
Living room
- Level: First
Heating
- Central
Cooling
- Central Air
Appliances
- Included: Convection Oven, Dishwasher, Dryer, Microwave, Refrigerator, Washer
- Laundry: Laundry Room
Features
- Ceiling Fan(s), Crown Molding, Eating Space In Kitchen
- Flooring: Carpet, Ceramic Tile, Laminate
- Doors: Sliding Doors
- Has fireplace: No
Interior area
- Total structure area: 2,742
- Total interior livable area: 1,835 sqft
Property
Parking
- Total spaces: 2
- Parking features: Garage - Attached
- Attached garage spaces: 2
Features
- Levels: One
- Stories: 1
- Has private pool: Yes
- Pool features: In Ground
Lot
- Size: 6,250 sqft
Details
- Parcel number: 262327161201880
- Zoning: P-D
- Special conditions: None
Construction
Type & style
- Home type: SingleFamily
- Property subtype: Single Family Residence
Materials
- Block, Stucco
- Foundation: Slab
- Roof: Shingle
Condition
- New construction: No
- Year built: 2007
Utilities & green energy
- Sewer: Public Sewer
- Water: Public
- Utilities for property: BB/HS Internet Available, Cable Available, Electricity Connected, Sewer Connected
Community & neighborhood
Community
- Community features: Pool
Location
- Region: Windermere
- Subdivision: ENCLAVE/BERKSHIRE PARK B G H I
HOA & financial
HOA
- Has HOA: Yes
- HOA fee: $56 monthly
- Services included: Community Pool, Recreational Facilities
- Association name: Tiffany Castille
Other fees
- Pet fee: $0 monthly
Other financial information
- Total actual rent: 0
Other
Other facts
- Ownership: Fee Simple
- Road surface type: Paved
Price history
| Date | Event | Price |
|---|---|---|
| 8/26/2024 | Sold | $590,000$322/sqft |
Source: | ||
| 7/15/2024 | Pending sale | $590,000$322/sqft |
Source: | ||
| 7/9/2024 | Listed for sale | $590,000$322/sqft |
Source: | ||
| 7/3/2024 | Pending sale | $590,000$322/sqft |
Source: | ||
| 6/27/2024 | Listed for sale | $590,000+179.8%$322/sqft |
Source: | ||
Public tax history
| Year | Property taxes | Tax assessment |
|---|---|---|
| 2024 | $3,849 +7.6% | $246,154 +3% |
| 2023 | $3,577 +4.3% | $238,984 +3% |
| 2022 | $3,428 +0.9% | $232,023 +3% |
Find assessor info on the county website
Neighborhood: 34786
Nearby schools
GreatSchools rating
- 9/10Sunset Park Elementary SchoolGrades: K-5Distance: 1.5 mi
- 8/10Horizon West Middle SchoolGrades: 6-8Distance: 1.1 mi
- 7/10Windermere High SchoolGrades: 9-12Distance: 1.6 mi
Get a cash offer in 3 minutes
Find out how much your home could sell for in as little as 3 minutes with a no-obligation cash offer.
Estimated market value$568,600
Get a cash offer in 3 minutes
Find out how much your home could sell for in as little as 3 minutes with a no-obligation cash offer.
Estimated market value
$568,600



