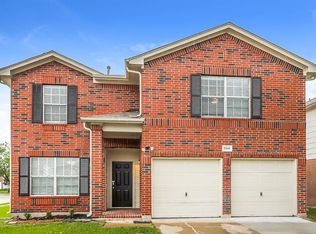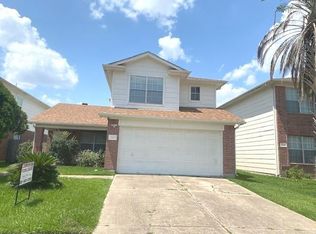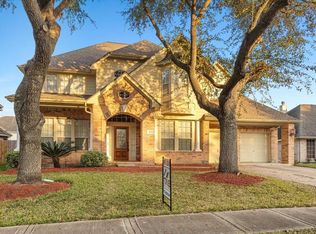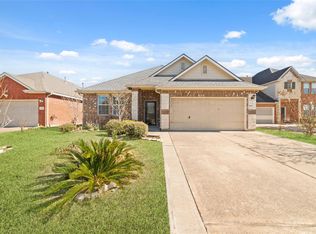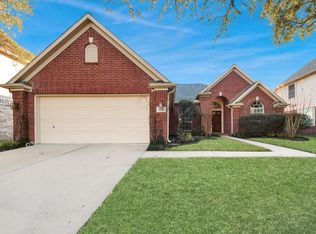Beautifully Upgraded Stunning Two-Story Home Located in Eldridge Park Village in Highly Desired Sugar Land. Nice tile wood looking Flooring downstairs. Elegant Formal Dining and family room have this open and Spacious Modern Look ideal for those holiday gatherings. Nicely Updated Kitchen with recent appliances, Granite Countertop. Kitchen Island with Lights Upgrade, it also has gas range stove and UPDATED 42" tall cabinets. PLUS, Breakfast Area. Four Bedrooms, Walk-in Closet in Primary Bedroom with in-suite primary bathroom with double sinks and separate bath and shower. There are Two and Half Bathrooms Total. Game Room for Entertainment. Beautiful Staircase with Wood Rails. FANTASTIC & SUPER HUGE COVERED BACK PATIO TO ENJOY ALL YEAR LONG WITH YOUR FRIENDS AND FAMILY OR JUST TO RELAX IN YOUR LOUNGE CHAIR ENJOYING THE SHADE AND BREEZE. Never Flooded. Low Tax Rate! Low Maintenance HOA fee. Fort Bend Schools. Near Hwy 6, Hwy 59 and Hwy 90. Near All Shopping Areas and Parks.
For sale
Price cut: $7K (1/30)
$368,000
13510 Naples Bridge Rd, Sugar Land, TX 77498
4beds
2,562sqft
Est.:
Single Family Residence
Built in 1999
4,756.75 Square Feet Lot
$356,800 Zestimate®
$144/sqft
$29/mo HOA
What's special
Elegant formal diningFour bedroomsGranite countertopRecent appliancesGame room for entertainmentGas range stoveShade and breeze
- 20 days |
- 580 |
- 13 |
Zillow last checked:
Listing updated:
Listed by:
Laura Cox TREC #0636542 832-561-3702,
Better Homes and Gardens Real Estate Gary Greene - Champions
Source: HAR,MLS#: 66983407
Tour with a local agent
Facts & features
Interior
Bedrooms & bathrooms
- Bedrooms: 4
- Bathrooms: 3
- Full bathrooms: 2
- 1/2 bathrooms: 1
Rooms
- Room types: Family Room, Utility Room
Primary bathroom
- Features: Half Bath, Primary Bath: Double Sinks, Primary Bath: Separate Shower, Secondary Bath(s): Tub/Shower Combo
Kitchen
- Features: Kitchen Island, Kitchen open to Family Room, Pantry
Heating
- Natural Gas
Cooling
- Electric
Appliances
- Included: Disposal, Oven, Microwave, Free-Standing Range, Dishwasher
- Laundry: Washer Hookup
Features
- Flooring: Carpet, Tile
- Number of fireplaces: 1
Interior area
- Total structure area: 2,562
- Total interior livable area: 2,562 sqft
Property
Parking
- Total spaces: 2
- Parking features: Attached, Additional Parking
- Attached garage spaces: 2
Features
- Stories: 2
- Patio & porch: Covered, Patio/Deck
- Fencing: Back Yard
Lot
- Size: 4,756.75 Square Feet
- Features: Subdivided, 0 Up To 1/4 Acre
Details
- Parcel number: 2895010020230907
Construction
Type & style
- Home type: SingleFamily
- Architectural style: Other,Traditional
- Property subtype: Single Family Residence
Materials
- Brick
- Foundation: Slab
- Roof: Composition
Condition
- New construction: No
- Year built: 1999
Utilities & green energy
- Water: Water District
Community & HOA
Community
- Subdivision: Eldridge Park Village Sec 1
HOA
- Has HOA: Yes
- HOA fee: $350 annually
Location
- Region: Sugar Land
Financial & listing details
- Price per square foot: $144/sqft
- Tax assessed value: $341,657
- Annual tax amount: $7,035
- Date on market: 1/30/2026
- Ownership: Full Ownership
Estimated market value
$356,800
$339,000 - $375,000
$2,416/mo
Price history
Price history
| Date | Event | Price |
|---|---|---|
| 1/30/2026 | Price change | $368,000-1.9%$144/sqft |
Source: | ||
| 7/2/2025 | Price change | $375,000-2.6%$146/sqft |
Source: | ||
| 1/3/2025 | Listed for sale | $385,000$150/sqft |
Source: | ||
| 12/18/2024 | Listing removed | $385,000$150/sqft |
Source: | ||
| 9/24/2024 | Listed for sale | $385,000+114%$150/sqft |
Source: | ||
| 5/14/2021 | Sold | -- |
Source: Agent Provided Report a problem | ||
| 3/27/2015 | Listing removed | $179,900$70/sqft |
Source: Katy Real Estate Enterprises #72050964 Report a problem | ||
| 3/18/2015 | Pending sale | $179,900$70/sqft |
Source: Katy Real Estate Enterprises #72050964 Report a problem | ||
| 3/18/2015 | Listed for sale | $179,900$70/sqft |
Source: Keller Williams Premier Realty #72050964 Report a problem | ||
Public tax history
Public tax history
| Year | Property taxes | Tax assessment |
|---|---|---|
| 2025 | -- | $341,657 -0.8% |
| 2024 | $5,199 +8.5% | $344,552 +8.9% |
| 2023 | $4,791 -3.3% | $316,393 +7% |
| 2022 | $4,957 +34.8% | $295,620 +23.4% |
| 2021 | $3,678 +3.1% | $239,480 +4.6% |
| 2020 | $3,567 -2.4% | $229,020 -0.3% |
| 2019 | $3,654 +3.4% | $229,810 +4.9% |
| 2018 | $3,532 -19.5% | $219,130 +2.6% |
| 2017 | $4,386 | $213,520 +7.7% |
| 2016 | $4,386 +30.6% | $198,320 +12.1% |
| 2015 | $3,358 +16.3% | $176,990 +17.3% |
| 2014 | $2,889 | $150,930 +8.8% |
| 2013 | -- | $138,730 +1.2% |
| 2012 | -- | $137,120 -6.2% |
| 2011 | -- | $146,220 |
| 2010 | -- | $146,220 -4.3% |
| 2009 | -- | $152,840 |
| 2008 | -- | $152,840 -2% |
| 2007 | -- | $155,880 +3.6% |
| 2006 | -- | $150,470 |
| 2005 | -- | $150,470 +2.4% |
| 2004 | -- | $146,970 |
| 2003 | -- | -- |
| 2002 | -- | -- |
| 2001 | -- | -- |
| 2000 | -- | -- |
Find assessor info on the county website
BuyAbility℠ payment
Est. payment
$2,323/mo
Principal & interest
$1739
Property taxes
$555
HOA Fees
$29
Climate risks
Neighborhood: 77498
Nearby schools
GreatSchools rating
- 8/10Barrington Place Elementary SchoolGrades: K-5Distance: 0.9 mi
- 5/10Sugar Land Middle SchoolGrades: 6-8Distance: 2.1 mi
- 5/10Kempner High SchoolGrades: 9-12Distance: 1.8 mi
Schools provided by the listing agent
- Elementary: Barrington Place Elementary School
- Middle: Sugar Land Middle School
- High: Kempner High School
Source: HAR. This data may not be complete. We recommend contacting the local school district to confirm school assignments for this home.
Local experts in 77498
- Loading
- Loading
