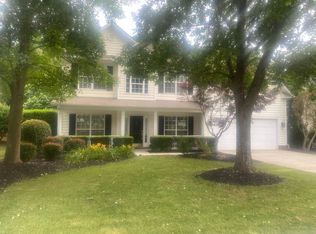Closed
$608,000
13512 Northbourne Rd, Huntersville, NC 28078
4beds
2,652sqft
Single Family Residence
Built in 1999
0.23 Acres Lot
$611,000 Zestimate®
$229/sqft
$2,656 Estimated rent
Home value
$611,000
$568,000 - $654,000
$2,656/mo
Zestimate® history
Loading...
Owner options
Explore your selling options
What's special
WILL ACCEPT BACKUP OFFER. Sellers have priced this home to reflect needed updates -your chance to make it your own in coveted Northstone! PRIME GOLF COURSE LOT (12th tee) w/RARE LEVEL driveway & yard, generous lawn, and space between neighbors for added privacy. Impeccably maintained 2,652 sq ft BRICK-front beauty features plantation shutters thru-out, surround sound, 4 BR, 2.5 BA, & a sun-filled 2-story living room with gas FP. Kitchen offers abundant cabinetry, Butler’s Pantry, center island, tile backsplash & recessed lighting. Spacious primary suite with tray ceiling & sitting area. Inground irrigation, low-voltage outdoor lighting & gutter covers keep the exterior pristine. Relax on the screened porch or entertain on the HUGE deck w/firepit while watching golfers tee off. Oversized garage w/storage racks/hooks & workbench. Newer carpet, Roof ’15, water heater ’19. Minutes to I-77, Lake Norman shopping/dining & award-winning schools. Northstone Club is private—membership required (not included in HOA dues).
Zillow last checked: 8 hours ago
Listing updated: November 24, 2025 at 03:13pm
Listing Provided by:
Emilie Davis waltandemilie@gmail.com,
EXP Realty LLC Mooresville
Bought with:
Lena Horrigan
Henderson Ventures INC
Source: Canopy MLS as distributed by MLS GRID,MLS#: 4289617
Facts & features
Interior
Bedrooms & bathrooms
- Bedrooms: 4
- Bathrooms: 3
- Full bathrooms: 2
- 1/2 bathrooms: 1
Primary bedroom
- Level: Upper
Bedroom s
- Level: Upper
Bedroom s
- Level: Upper
Bedroom s
- Level: Upper
Bathroom half
- Level: Main
Bathroom full
- Level: Upper
Bathroom full
- Level: Upper
Breakfast
- Level: Main
Den
- Level: Main
Dining room
- Level: Main
Kitchen
- Level: Main
Laundry
- Level: Upper
Living room
- Level: Main
Heating
- Forced Air, Natural Gas
Cooling
- Ceiling Fan(s), Central Air
Appliances
- Included: Dishwasher, Disposal, Electric Range, Gas Water Heater, Microwave
- Laundry: In Hall, Laundry Room, Upper Level
Features
- Kitchen Island, Walk-In Closet(s), Other - See Remarks
- Flooring: Carpet, Hardwood, Tile, Wood
- Doors: French Doors, Screen Door(s), Storm Door(s)
- Windows: Window Treatments
- Has basement: No
- Attic: Pull Down Stairs
- Fireplace features: Gas Vented, Living Room
Interior area
- Total structure area: 2,652
- Total interior livable area: 2,652 sqft
- Finished area above ground: 2,652
- Finished area below ground: 0
Property
Parking
- Total spaces: 2
- Parking features: Driveway, Attached Garage, Garage Door Opener, Garage Faces Front, Garage on Main Level
- Attached garage spaces: 2
- Has uncovered spaces: Yes
Accessibility
- Accessibility features: Two or More Access Exits, Bath Raised Toilet
Features
- Levels: Two
- Stories: 2
- Patio & porch: Deck, Front Porch, Screened, Side Porch
- Exterior features: Fire Pit, In-Ground Irrigation
- Pool features: Community
- Has view: Yes
- View description: Golf Course
Lot
- Size: 0.23 Acres
- Features: Level, On Golf Course, Views
Details
- Parcel number: 01116391
- Zoning: GR
- Special conditions: Standard
- Other equipment: Surround Sound
Construction
Type & style
- Home type: SingleFamily
- Property subtype: Single Family Residence
Materials
- Brick Partial, Vinyl
- Foundation: Slab
Condition
- New construction: No
- Year built: 1999
Utilities & green energy
- Sewer: Public Sewer
- Water: City
- Utilities for property: Electricity Connected
Community & neighborhood
Security
- Security features: Carbon Monoxide Detector(s), Security System, Smoke Detector(s)
Community
- Community features: Clubhouse, Fitness Center, Golf, Playground, Recreation Area, Sidewalks, Tennis Court(s)
Location
- Region: Huntersville
- Subdivision: Northstone
HOA & financial
HOA
- Has HOA: Yes
- HOA fee: $345 annually
- Association name: CSI Community Mgmt/Sentry
- Association phone: 704-892-1660
Other
Other facts
- Listing terms: Cash,Conventional,FHA,VA Loan
- Road surface type: Concrete, Paved
Price history
| Date | Event | Price |
|---|---|---|
| 11/24/2025 | Sold | $608,000-4.1%$229/sqft |
Source: | ||
| 8/27/2025 | Price change | $634,000-3.8%$239/sqft |
Source: | ||
| 8/8/2025 | Listed for sale | $659,000+132%$248/sqft |
Source: | ||
| 6/3/2005 | Sold | $284,000$107/sqft |
Source: Public Record Report a problem | ||
Public tax history
| Year | Property taxes | Tax assessment |
|---|---|---|
| 2025 | -- | $556,200 |
| 2024 | -- | $556,200 |
| 2023 | -- | $556,200 +48.6% |
Find assessor info on the county website
Neighborhood: 28078
Nearby schools
GreatSchools rating
- 6/10Huntersville ElementaryGrades: K-5Distance: 2.4 mi
- 10/10Bailey Middle SchoolGrades: 6-8Distance: 2.8 mi
- 6/10William Amos Hough HighGrades: 9-12Distance: 2.6 mi
Schools provided by the listing agent
- Elementary: Huntersville
- Middle: Bailey
- High: William Amos Hough
Source: Canopy MLS as distributed by MLS GRID. This data may not be complete. We recommend contacting the local school district to confirm school assignments for this home.
Get a cash offer in 3 minutes
Find out how much your home could sell for in as little as 3 minutes with a no-obligation cash offer.
Estimated market value$611,000
Get a cash offer in 3 minutes
Find out how much your home could sell for in as little as 3 minutes with a no-obligation cash offer.
Estimated market value
$611,000
