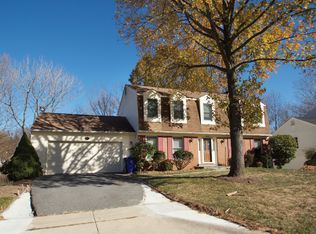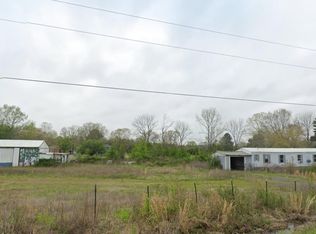Closed
$219,000
13512 Peters Rd, Cabot, AR 72076
3beds
1,550sqft
Single Family Residence
Built in 1945
1.67 Acres Lot
$221,200 Zestimate®
$141/sqft
$1,315 Estimated rent
Home value
$221,200
$197,000 - $248,000
$1,315/mo
Zestimate® history
Loading...
Owner options
Explore your selling options
What's special
Buyer Financing Fell Through – Back on Market Stunning Fully Renovated Home on 1.67 Acres. Fully renovated 3 bed, 2 bath home on 1.67 acres with modern upgrades throughout. New roof, luxury flooring, updated kitchen with new cabinets and fixtures. Smart home features: app-controlled garage door, entry doors, and ceiling fans. Living room with fireplace, dining area, and extra flex space ideal as a family room, den, or great room. Detached 1-car garage with automatic door, 2 additional parking pads. Includes a large shop for DIY projects, bonus game room, dog house, underground storm shelter, and newly built deck. Property also features a horse stable and plenty of open yard. Fresh landscaping with curb appeal. Move-in ready, with style, function, and space for creativity.
Zillow last checked: 8 hours ago
Listing updated: October 02, 2025 at 01:12pm
Listed by:
Wasif Sharif 312-774-5387,
Epique Realty
Bought with:
Holly Harken, AR
CBRPM Group
Source: CARMLS,MLS#: 25019713
Facts & features
Interior
Bedrooms & bathrooms
- Bedrooms: 3
- Bathrooms: 2
- Full bathrooms: 2
Dining room
- Features: Kitchen/Dining Combo
Heating
- Electric
Cooling
- Electric
Appliances
- Included: Free-Standing Range, Dishwasher, Disposal, Refrigerator
- Laundry: Washer Hookup, Electric Dryer Hookup
Features
- Walk-in Shower, Paneling, Primary Bedroom/Main Lv, All Bedrooms Down
- Flooring: Other
- Has fireplace: Yes
- Fireplace features: Gas Logs Present, Glass Doors
Interior area
- Total structure area: 1,550
- Total interior livable area: 1,550 sqft
Property
Parking
- Parking features: Garage, Parking Pad, Detached, Garage Door Opener
- Has garage: Yes
Features
- Levels: One
- Stories: 1
Lot
- Size: 1.67 Acres
- Features: Level, Cleared
Details
- Parcel number: 21R0250000900
Construction
Type & style
- Home type: SingleFamily
- Architectural style: Traditional
- Property subtype: Single Family Residence
Materials
- Other
- Foundation: Other
- Roof: 3 Tab Shingles
Condition
- New construction: No
- Year built: 1945
Utilities & green energy
- Sewer: Public Sewer
- Water: Public
Community & neighborhood
Location
- Region: Cabot
- Subdivision: Cabot
HOA & financial
HOA
- Has HOA: No
Other
Other facts
- Road surface type: Paved
Price history
| Date | Event | Price |
|---|---|---|
| 10/2/2025 | Sold | $219,000$141/sqft |
Source: | ||
| 8/31/2025 | Contingent | $219,000$141/sqft |
Source: | ||
| 8/19/2025 | Listed for sale | $219,000$141/sqft |
Source: | ||
| 8/5/2025 | Listing removed | $219,000$141/sqft |
Source: | ||
| 7/13/2025 | Contingent | $219,000$141/sqft |
Source: | ||
Public tax history
| Year | Property taxes | Tax assessment |
|---|---|---|
| 2024 | $1,349 +8% | $21,385 +8.7% |
| 2023 | $1,249 +73.7% | $19,675 +9.5% |
| 2022 | $719 +7.5% | $17,965 +5% |
Find assessor info on the county website
Neighborhood: 72076
Nearby schools
GreatSchools rating
- 3/10Bayou Meto Elementary SchoolGrades: PK-5Distance: 0.9 mi
- 3/10Jacksonville Middle SchoolGrades: 6-8Distance: 4.7 mi
- 4/10Jacksonville High SchoolGrades: 9-12Distance: 6 mi
Get pre-qualified for a loan
At Zillow Home Loans, we can pre-qualify you in as little as 5 minutes with no impact to your credit score.An equal housing lender. NMLS #10287.

